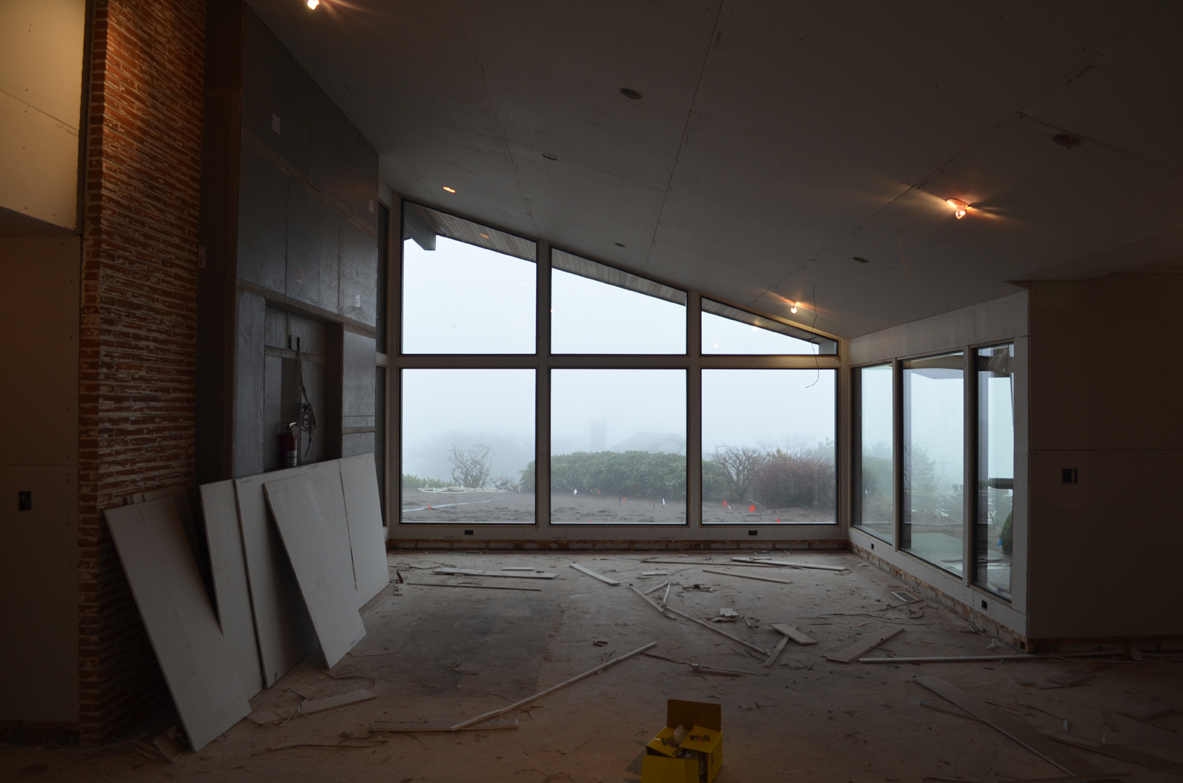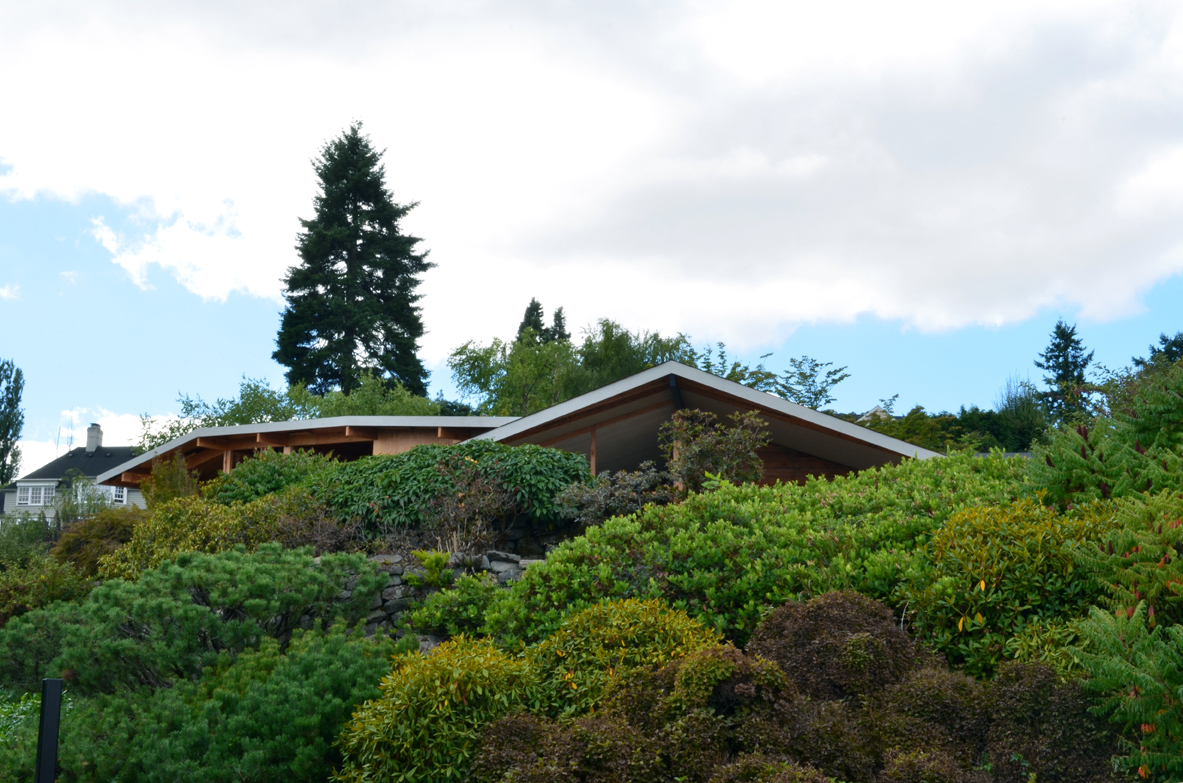
Construction Update: Myrtle Mid-Century
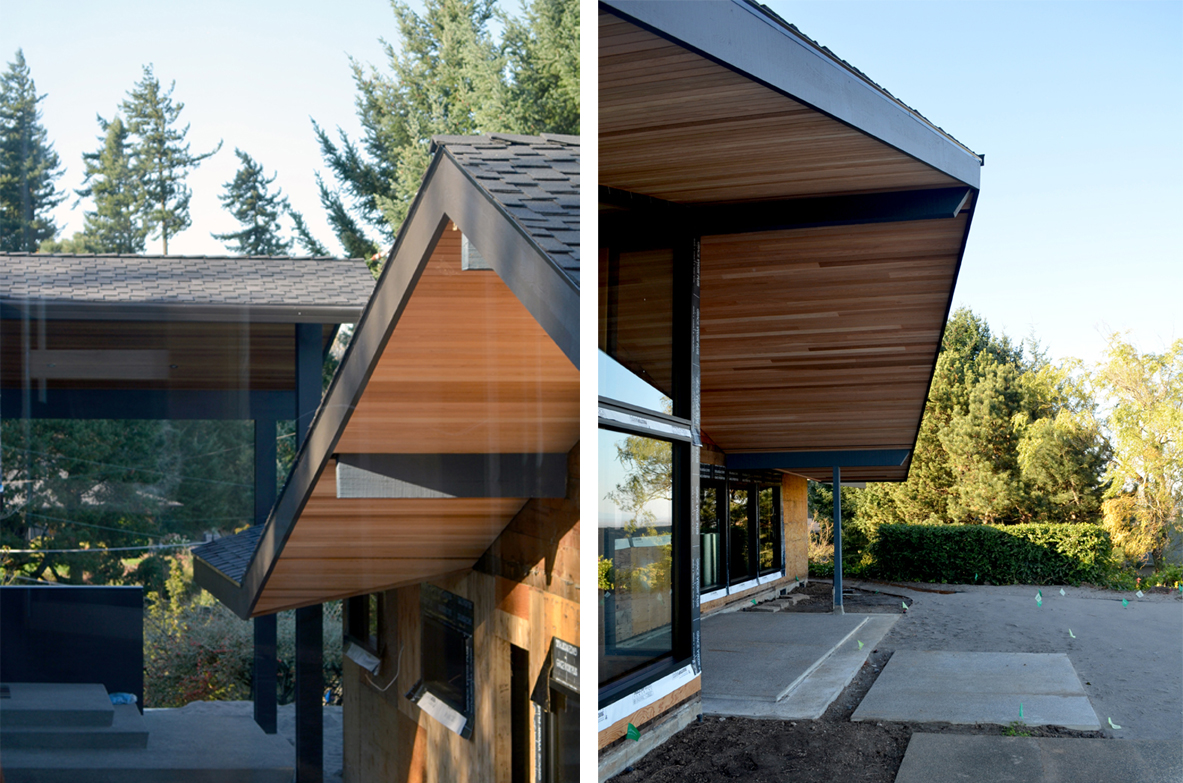
THE MYRTLE MID-CENTURY project began in late October 2013, and since the initial house documentation 15 months ago, I’ve been drawn towards one room in the house over and over. For those that haven’t followed the project, this existing 1957 house and 1980s guest house is undergoing significant renovation and addition; however, this one particular space has remained true to the original
mid-century design. The existing house features low sloping gable roofs with large overhangs that swoop around the entire perimeter, with the highest ridge pointed at a beautiful view of SW Portland and several mountains. Each time I arrive in this simple space, I feel inclined to align myself in the center of the room and take in the view through the large expanse of glass and slender framing.
Below you can see the transformation of the living room through demolition, and construction while the space remains largely intact. As it sits today, the main house has exterior cladding, roofing complete, windows installed, and drywall up. Landscaping is simultaneously transforming around the construction of the house as we begin installing interior finishes.
NOVEMBER 11, 2013
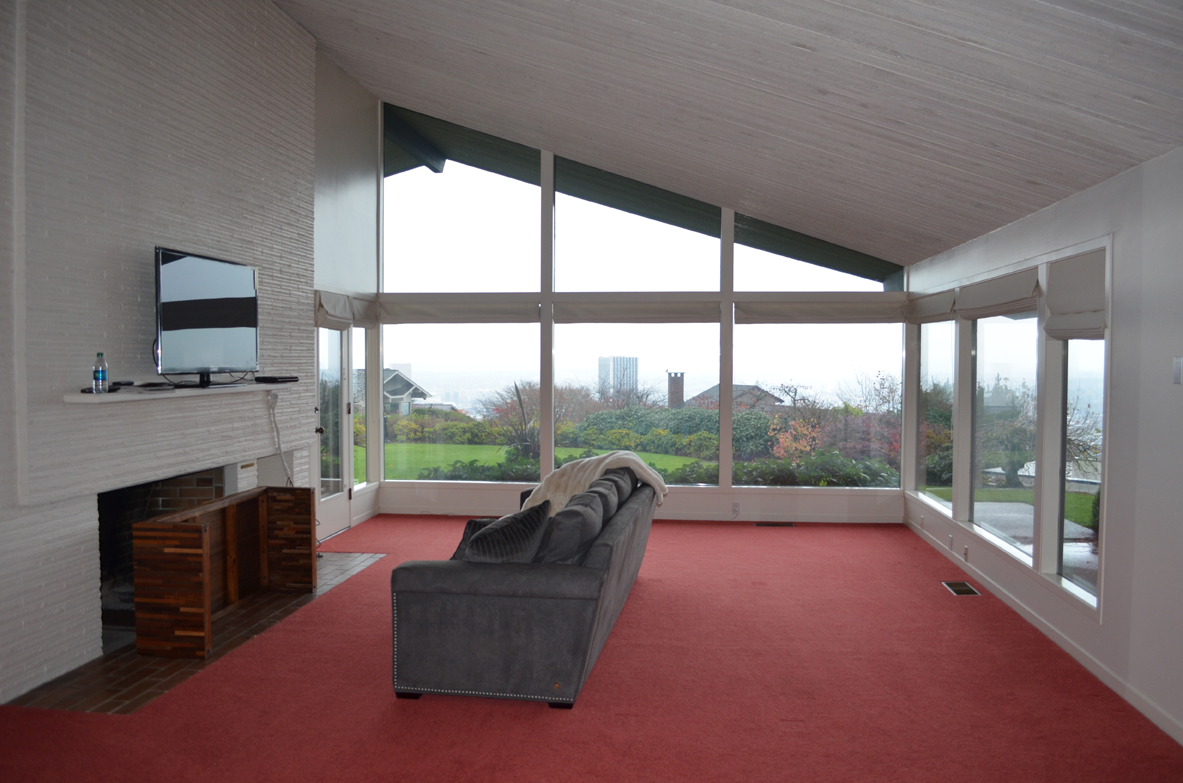
MAY 5, 2014
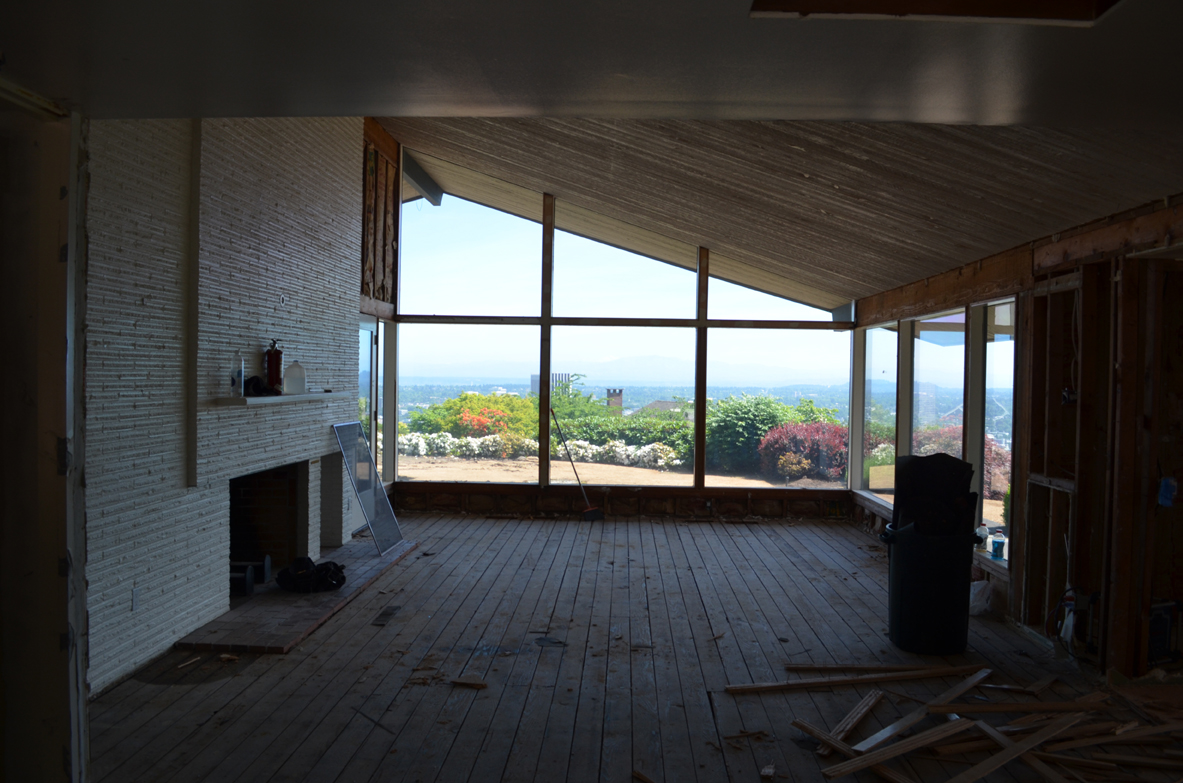
JULY 16, 2014
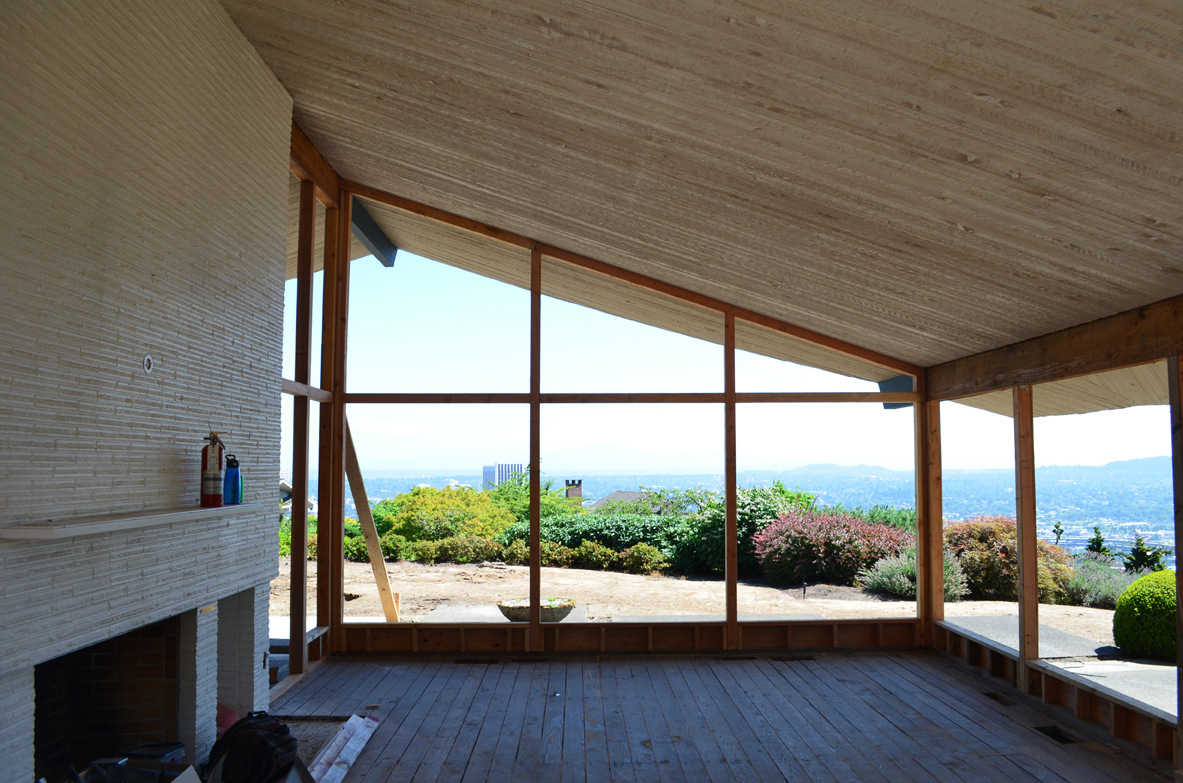
SEPTEMBER 1, 2014
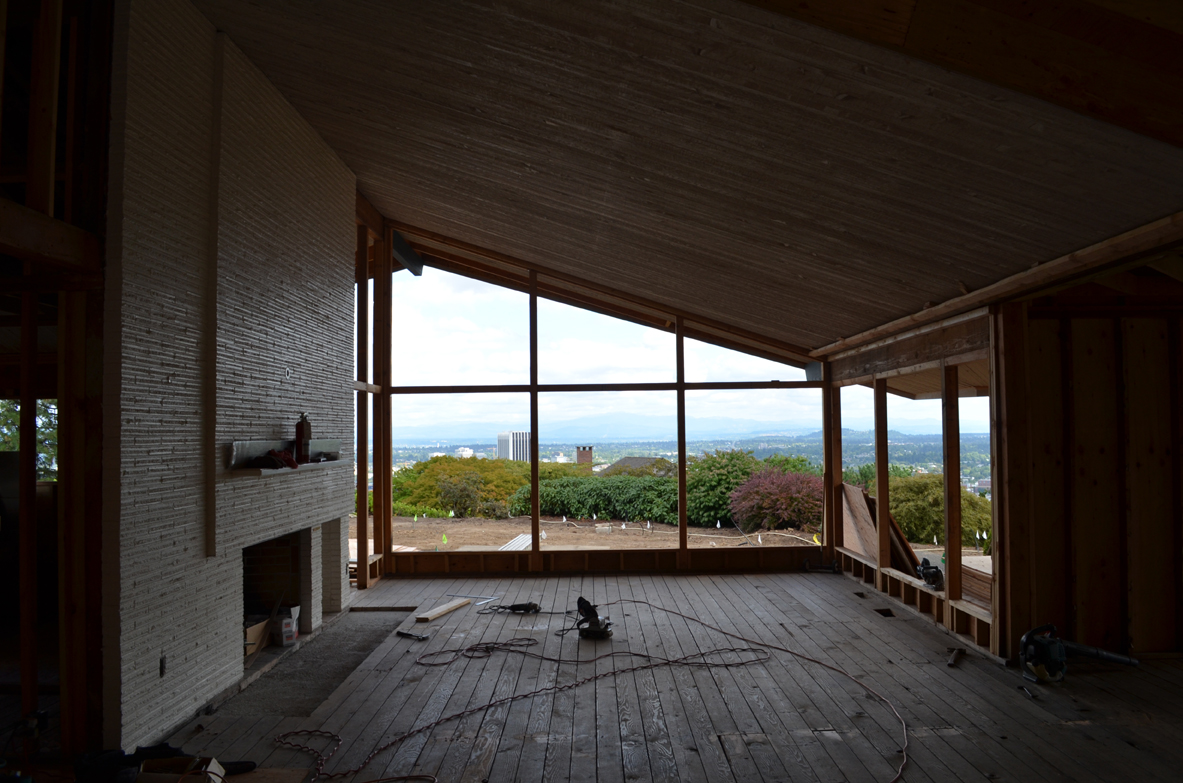
OCTOBER 10, 2014
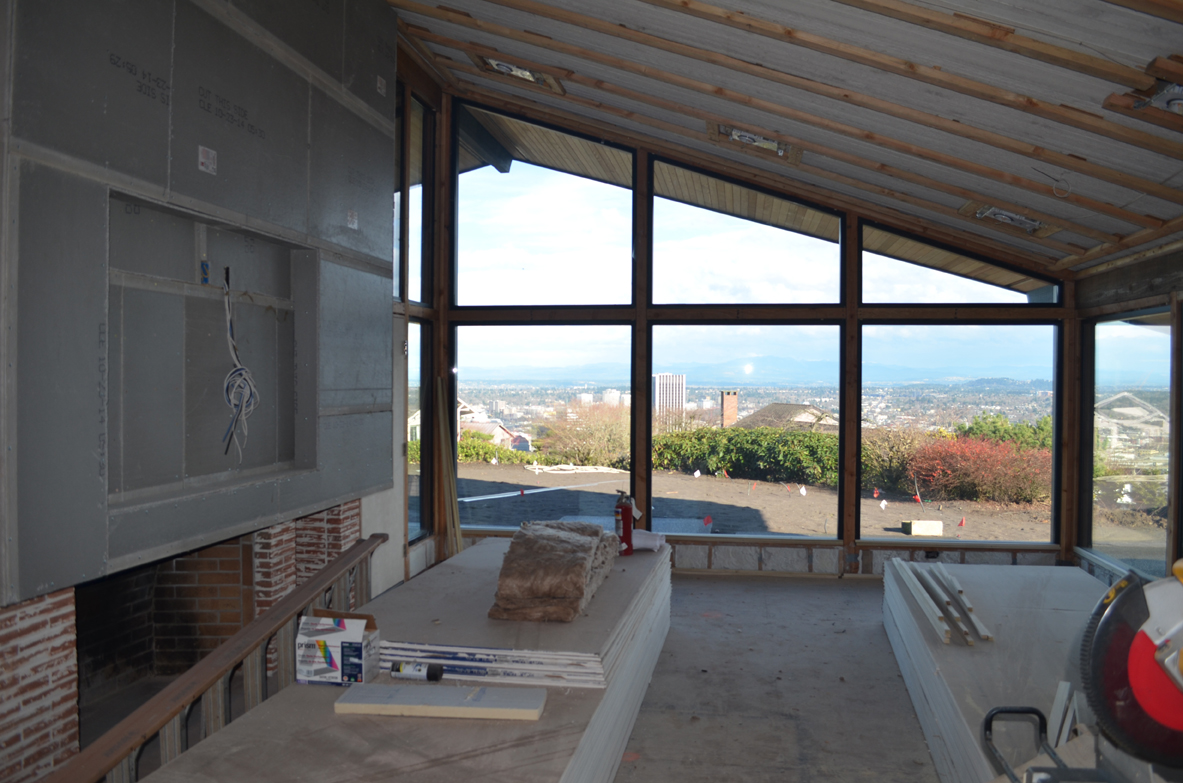
DECEMBER 22, 2014
