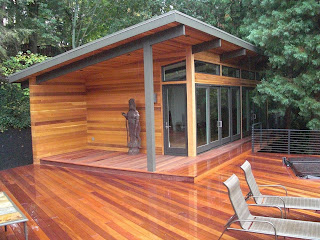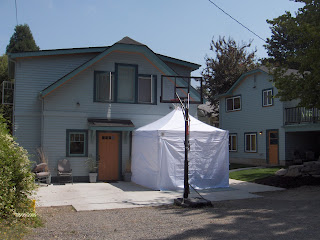Although an ADU can be built for the sole purpose of obtaining extra income, or housing family members, they can also be used by the inhabitants of the main house. Giulietti/ Schouten designed ADU’s that double as artist studios and event spaces by working artists. Providing a separate and distinct space for an artist is crucial to the artistic process, and having that space next to the residence can increase creativity and productivity. If you are contemplating building an ADU on your property, but are unsure of renting it out, or have not obtained renters, then using it as a creative outlet, might be a great choice.
Kristin Fritz is a local artist and client of Giulietti/Schouten. Since she works at home she required a private space in which to create, entertain and display her art. Beyond the functional requirements of a gallery and workspace, she wanted a space with visual and physical connections to the natural environment. The studio is nestled among large fir and cedar trees, but is oriented towards the pristine undeveloped corner of the site. This allows for an abundance of natural light and views to the forested exterior. By using cedar siding and a post and beam aesthetic, the studio’s form and materiality are contextually in line with the existing home, located just across the deck. Now the client has a private, beautiful place to make and display her art, and is able to leave the studio without having to commute home.
Another approach to a working studio is to transform a garage. This is the case with Tracie Broughton, another artist client. A new garage was created with a studio apartment (ADU) over the garage. The space is utilized as art and music studio, as well as a space to relax away from the rest of the home.
In the case of client Marika vanAdelsberg, the studio was added after an initial home. She doesn’t have to go far to utilize her kiln or potter’s wheel, as the studio is directly next to the home, designating a specific space for the sole function of making art, which is important to any working artist.


