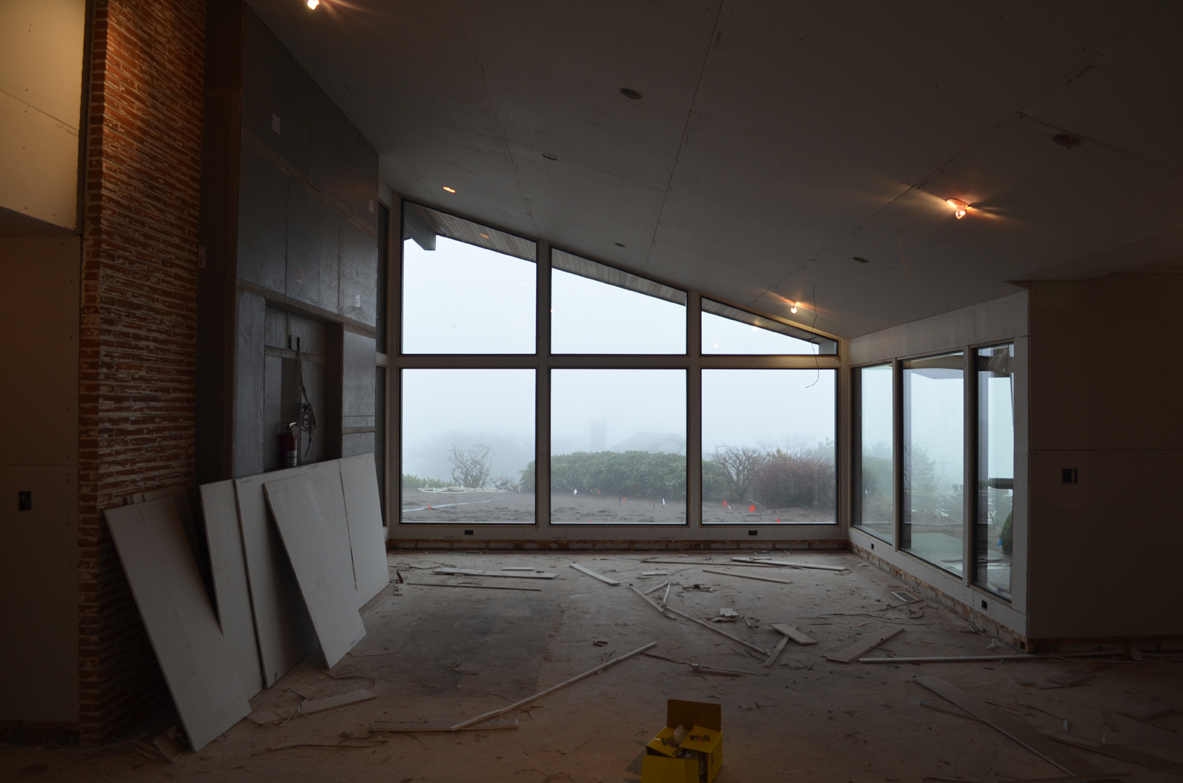The ROAD’S END BEACH HOUSE just had its final photo shoot on a gorgeous day at the beach. The above unedited teaser was taken from the beach looking up at the house with the steep slope in the foreground. More to come soon!
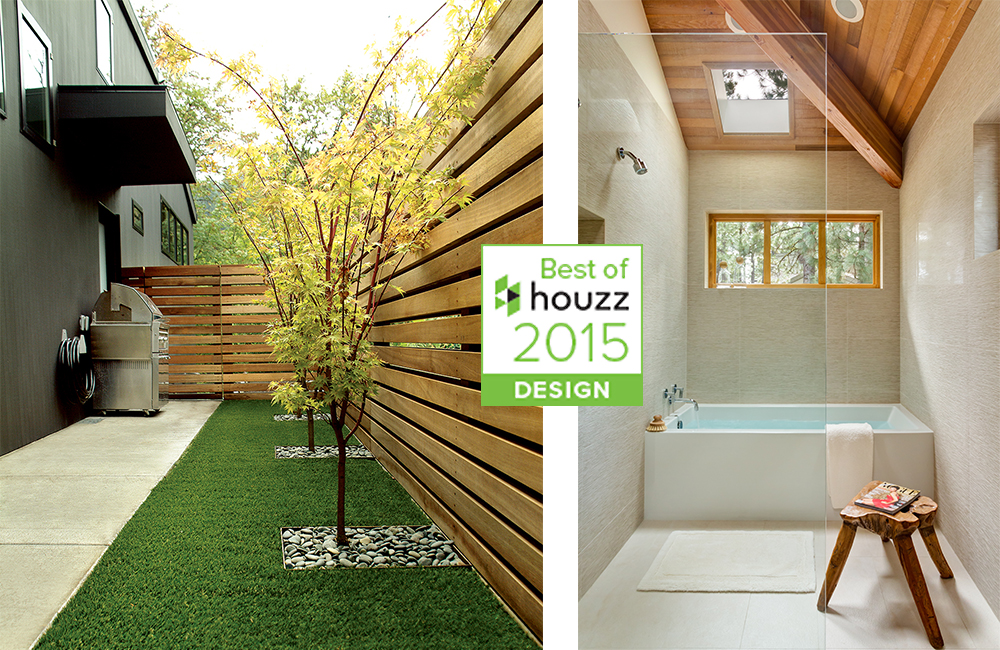
GIULIETTI | SCHOUTEN A R C H I T E C T S was awarded Best of Houzz: Design 2015! We’re incredibly thrilled about winning this award for the FOURTH year in a row! The above images from the Water[Shed] project and the Black Butte Residence collectively received 1,672,946 views in the last 365 days.
Houzz is the leading platform for home remodeling and design, providing people with everything they need to improve their homes from start to finish – online or from a mobile device. From decorating a room to building a custom home, Houzz connects millions of homeowners, home design enthusiasts and home improvement professionals across the country and around the world. With the largest residential design database in the world and a vibrant community powered by social tools, Houzz is the easiest way for people to get the design inspiration, project advice, product information and professional reviews they need to help turn ideas into reality. Visit our profile here: https://www.houzz.com/pro/gsarchitects/
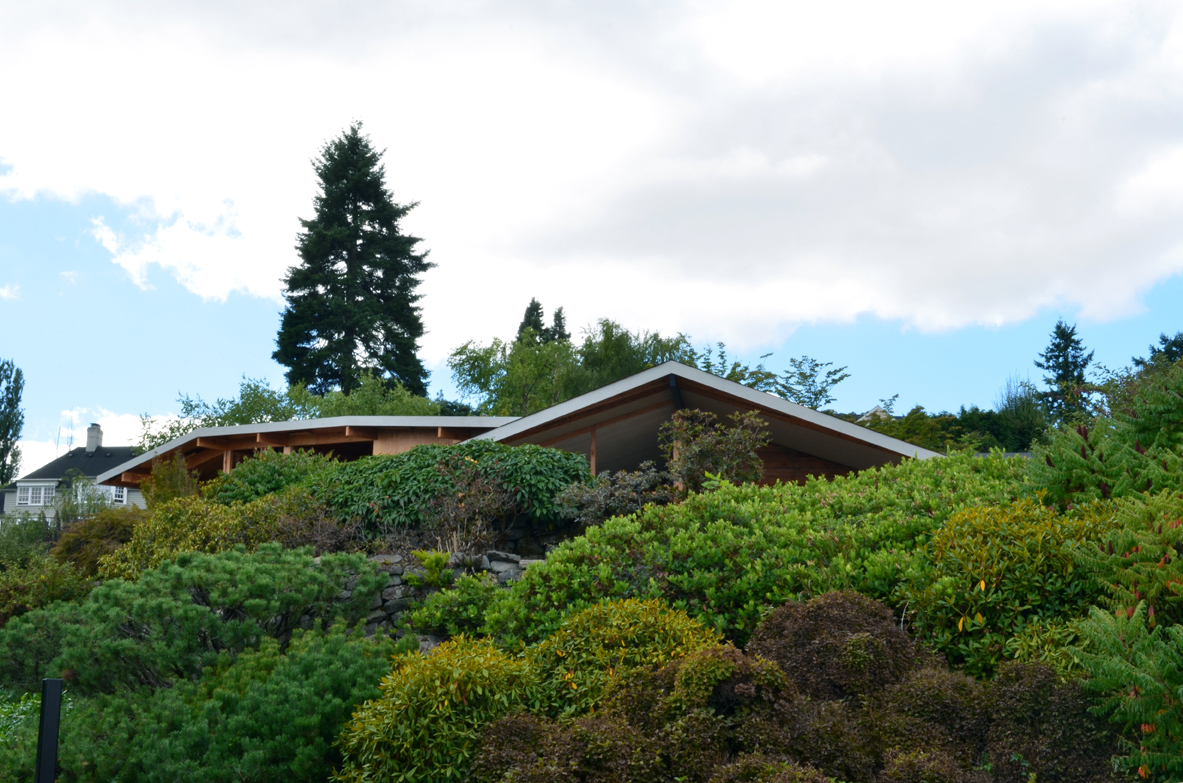
Construction Update: Myrtle Mid-Century
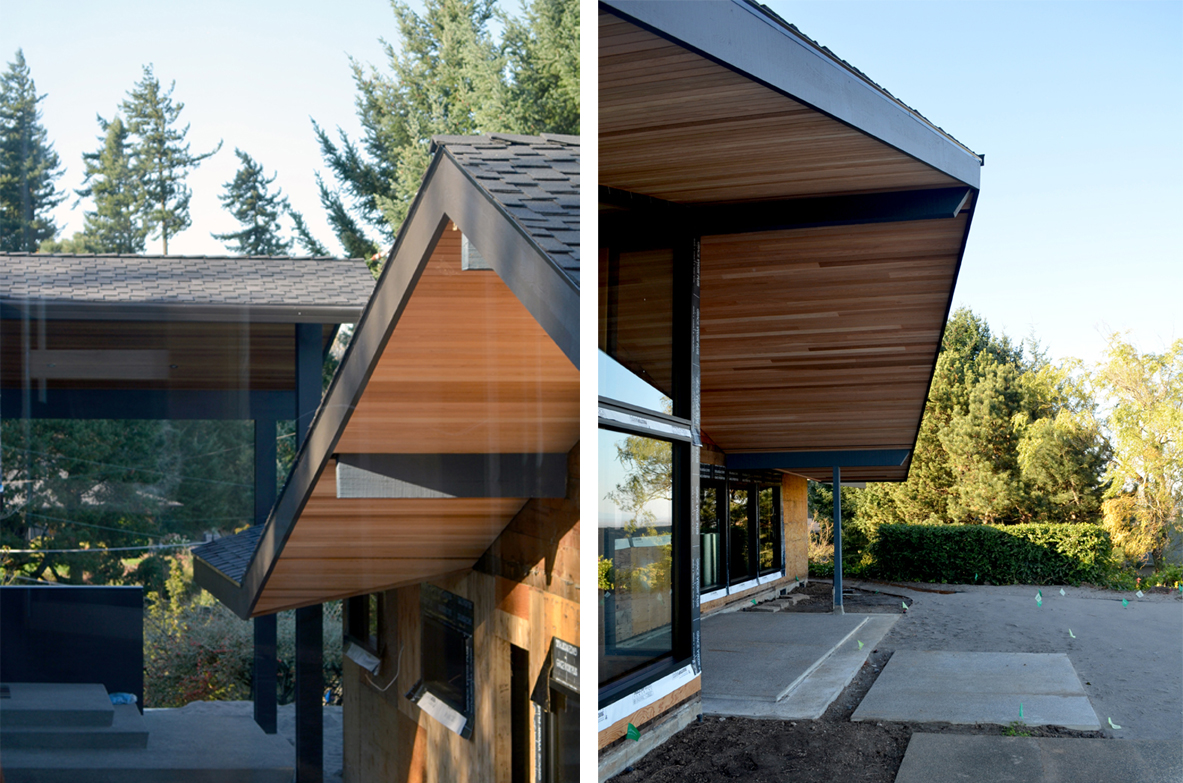
THE MYRTLE MID-CENTURY project began in late October 2013, and since the initial house documentation 15 months ago, I’ve been drawn towards one room in the house over and over. For those that haven’t followed the project, this existing 1957 house and 1980s guest house is undergoing significant renovation and addition; however, this one particular space has remained true to the original
mid-century design. The existing house features low sloping gable roofs with large overhangs that swoop around the entire perimeter, with the highest ridge pointed at a beautiful view of SW Portland and several mountains. Each time I arrive in this simple space, I feel inclined to align myself in the center of the room and take in the view through the large expanse of glass and slender framing.
Below you can see the transformation of the living room through demolition, and construction while the space remains largely intact. As it sits today, the main house has exterior cladding, roofing complete, windows installed, and drywall up. Landscaping is simultaneously transforming around the construction of the house as we begin installing interior finishes.
NOVEMBER 11, 2013
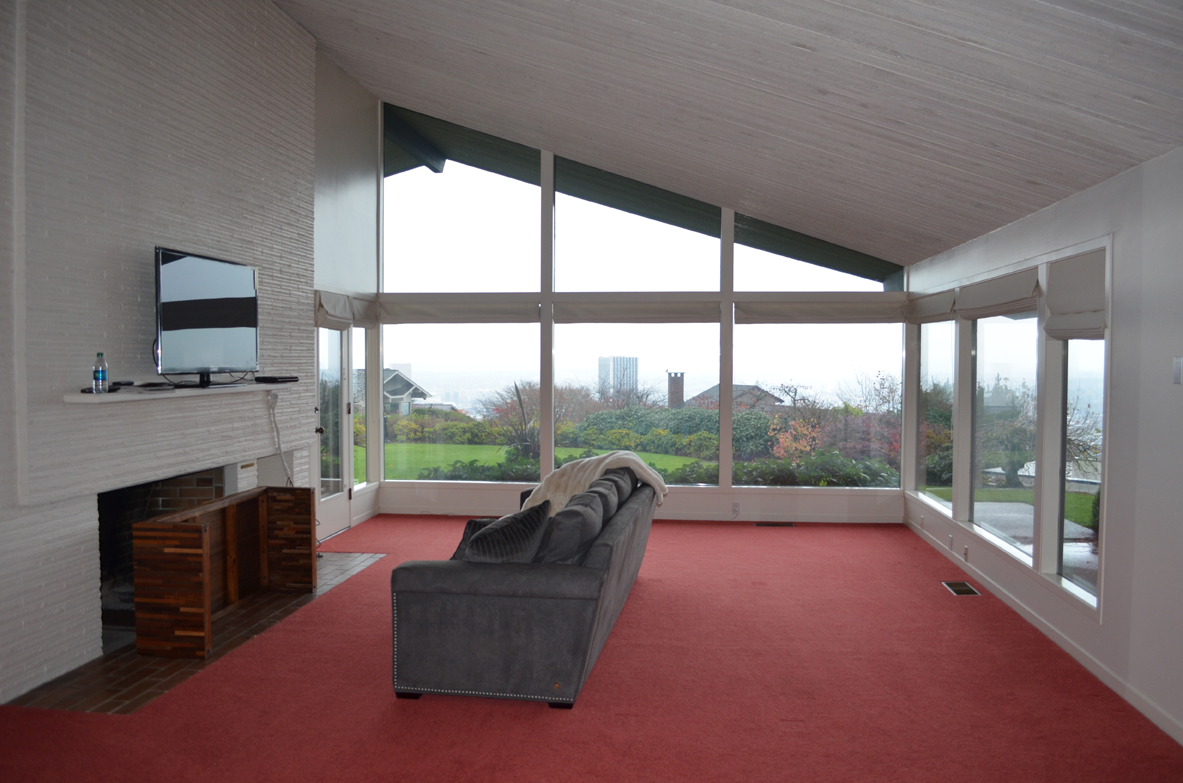
MAY 5, 2014
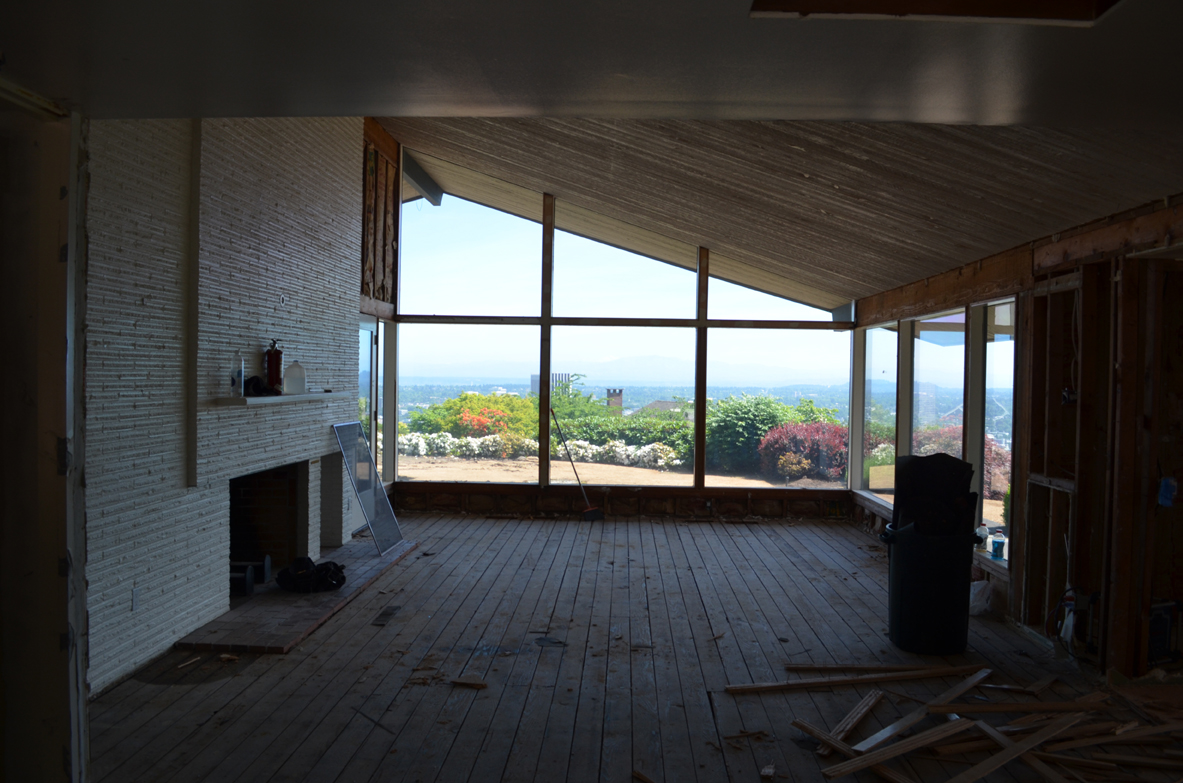
JULY 16, 2014
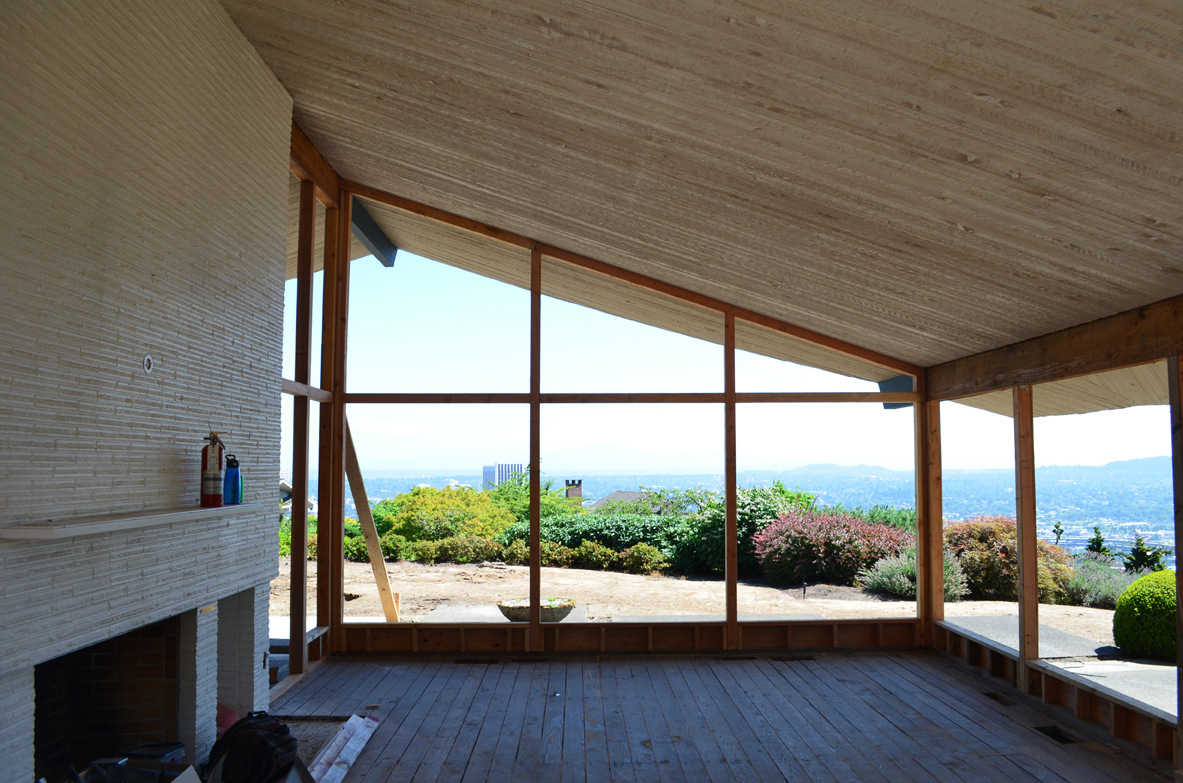
SEPTEMBER 1, 2014
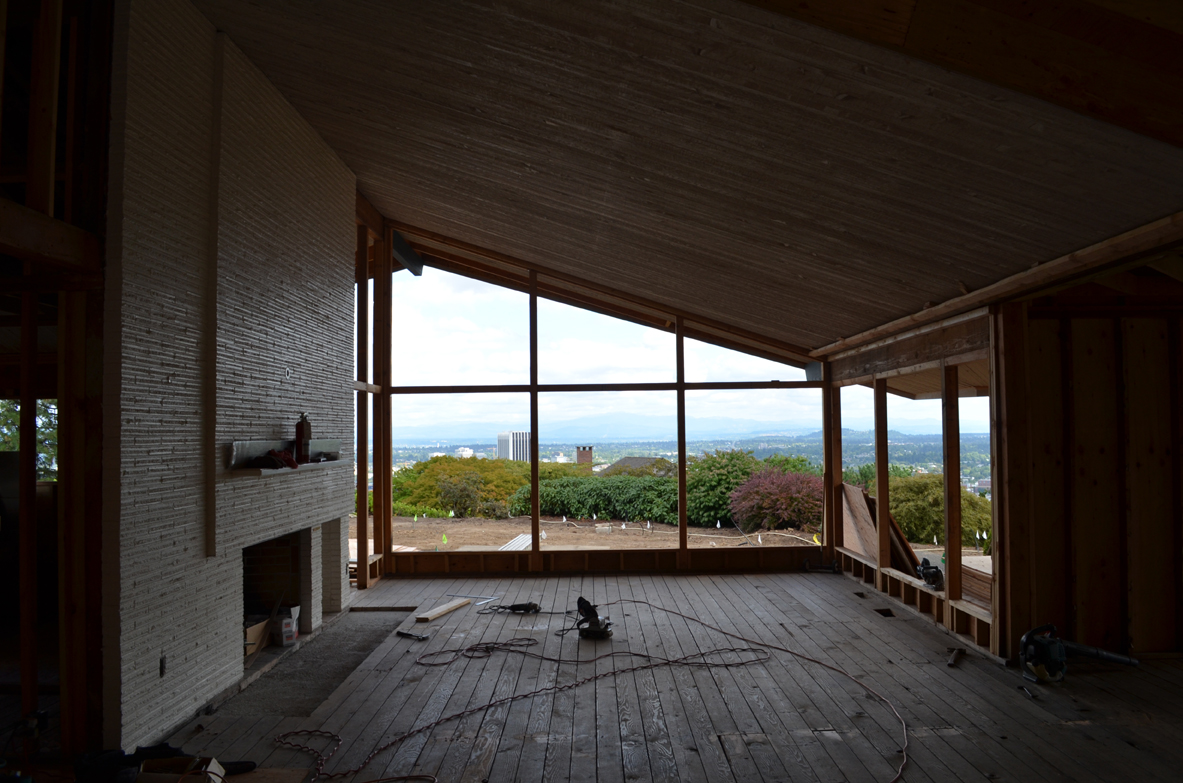
OCTOBER 10, 2014
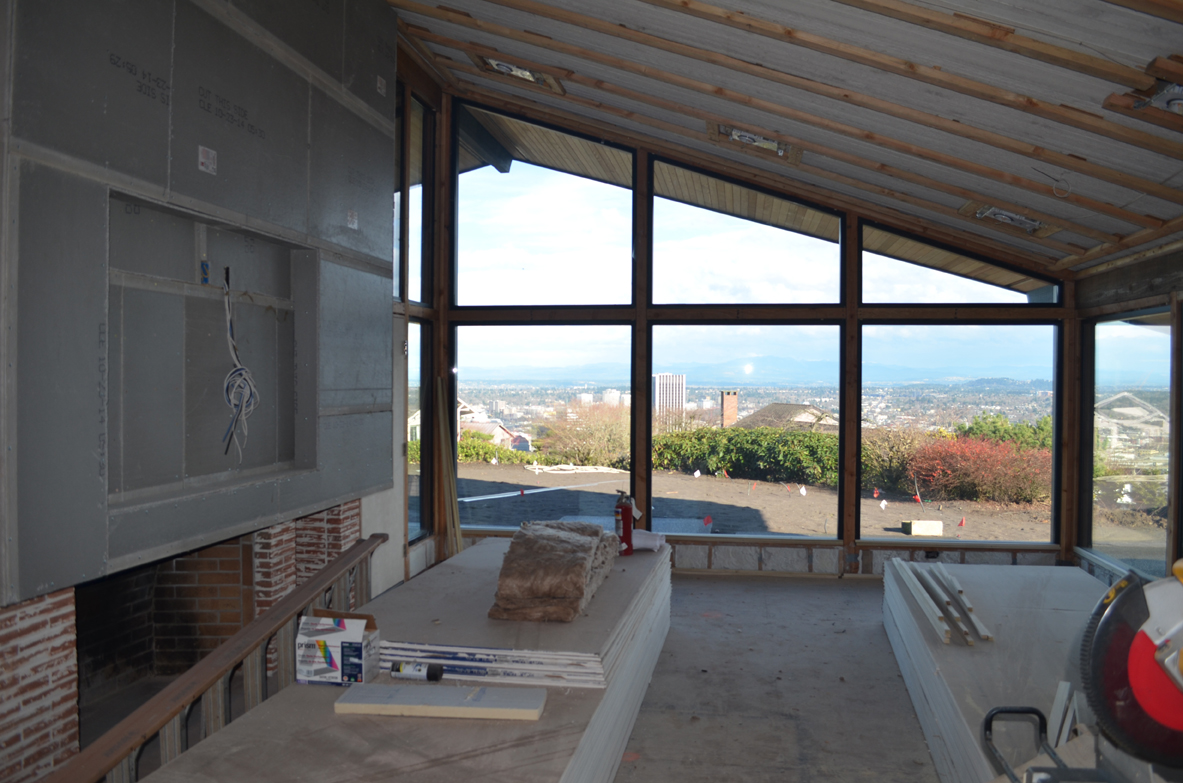
DECEMBER 22, 2014
