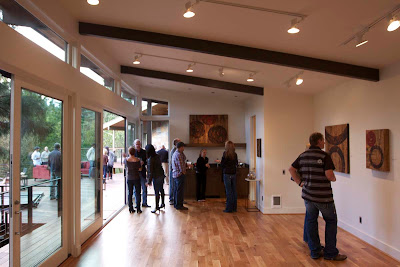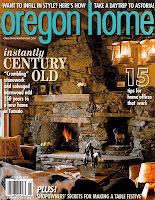One of the most common questions that we get at the
Publications start of a project is “How long
ID will my house take to build or how long will our remodel take ?” This is an important question for many reasons. Aside from the obvious reasons of being anxious and wanting to be in your new home right away, there are often important scheduling issues effecting your family that revolve around the length of construction.
For example; Often you may need to relocate during a remodel or you may be between homes during the construction of your new home and will need to rent a temporary residence. It’s hard to pack up and move once so you want
Wholesale Washington Redskins Jerseys to be sure than you don’t end up with a lease that is too short and having to move one more time. Budgeting the cost of the temporary lease into the project is important in estimating the overall project costs. Often the new home or newly remodeled home may be the site of an important event such as a wedding or graduation. Will the house be ready in time? The choice to build a new house may be for reasons such as getting the kids into a new school district and of course – will the house be ready for the school year?”
Some factors that effect the length of construction are;
Site Topography – Every home site has certain characteristics that have a direct effect on the timeline of a project. A flat lot, for example will be much easier and quicker to build Another on than a sloping lot. A very steeply or cliff side house will add even more complexity and time to the project.
Site Location – A remote rural piece of property may have limited access or a short supply of construction trades that could impact the rate of construction. A property within a
ideas sensitive environmental zone or a remodel of a historical landmark may require additional approvals and permits as well as additional care in the means and methods of construction.
Utilities – Lots that have utilities already installed are going to simplify and make the construction quicker than unimproved lots. The site preparation time to install septic tanks/lines , wells , etc. will add to the overall length of construction time.
Selection of Materials – Standard materials are more available than custom or special order materials. This does not imply that you should not do anything out of the ordinary but
StormTrooper you need to be aware of the impacts of these choices in relation to the schedule. Scheduling for these items can be
Giulietti/Schouten managed so long as the selections are made early enough in the process. Ideally, a complete list of material selections and specifications is made prior to the start of construction so that lead times can be scheduled in the the construction sequencing.
Client Factor – Yes,
you can be the cause of construction delays. Everyday we hear construction stories balming the contractor or supplier or architect for delays – and some of theses stoies may be true, but….. many delays, are in fact, caused by the owners. Some clients are not available to make decisions (family or business commitments for example), some clients have not made their material selections prior to construction or even prior to drop dead dates outlined in the construction schedule, some clients make constant design changes even after things have been built, some clients want to do parts of the construction themselves and they are unable to do it in a timely fashion or unable to do it at all – or not skilled enough to begin with. It is your project and you can certainly make changes and make selections at you own pace,
SA3D but the point is that the schedule should be realistic and even account for the client factor. If changes or delays are made by you, be understanding as the the original schedule is adjusted to accommodate these delays
In general, you need to be realistic about the construction timeline. You architect and contractor, together, can assist you by giving you an overall schedule as well as a detailed week to week schedule. If you try to rush your project, it can and will take the fun out of the experience and be very stressful throughout the course of the project. Get a realistic schedule, work as a team to stay on track and enjoy the ride. Building you own home can and should be a rewarding experience and not a race. My next entry will discuss more specific time lines for various project types such as a kitchen remodel, full house remodel or new home.



