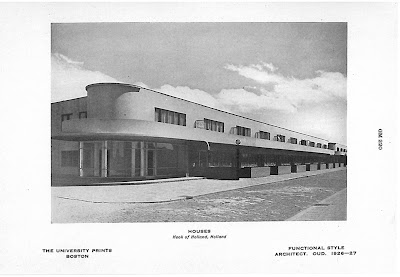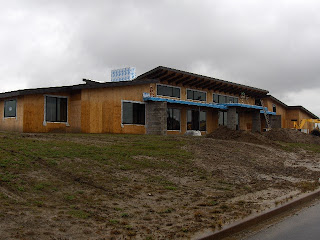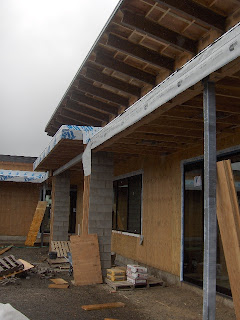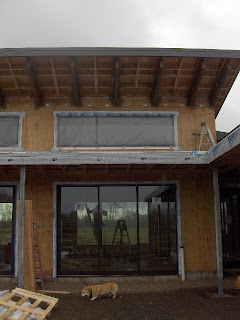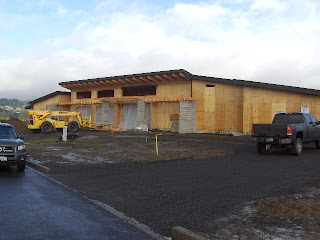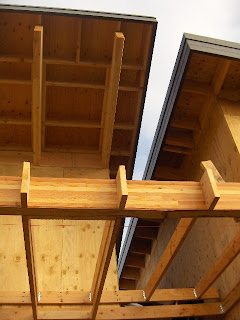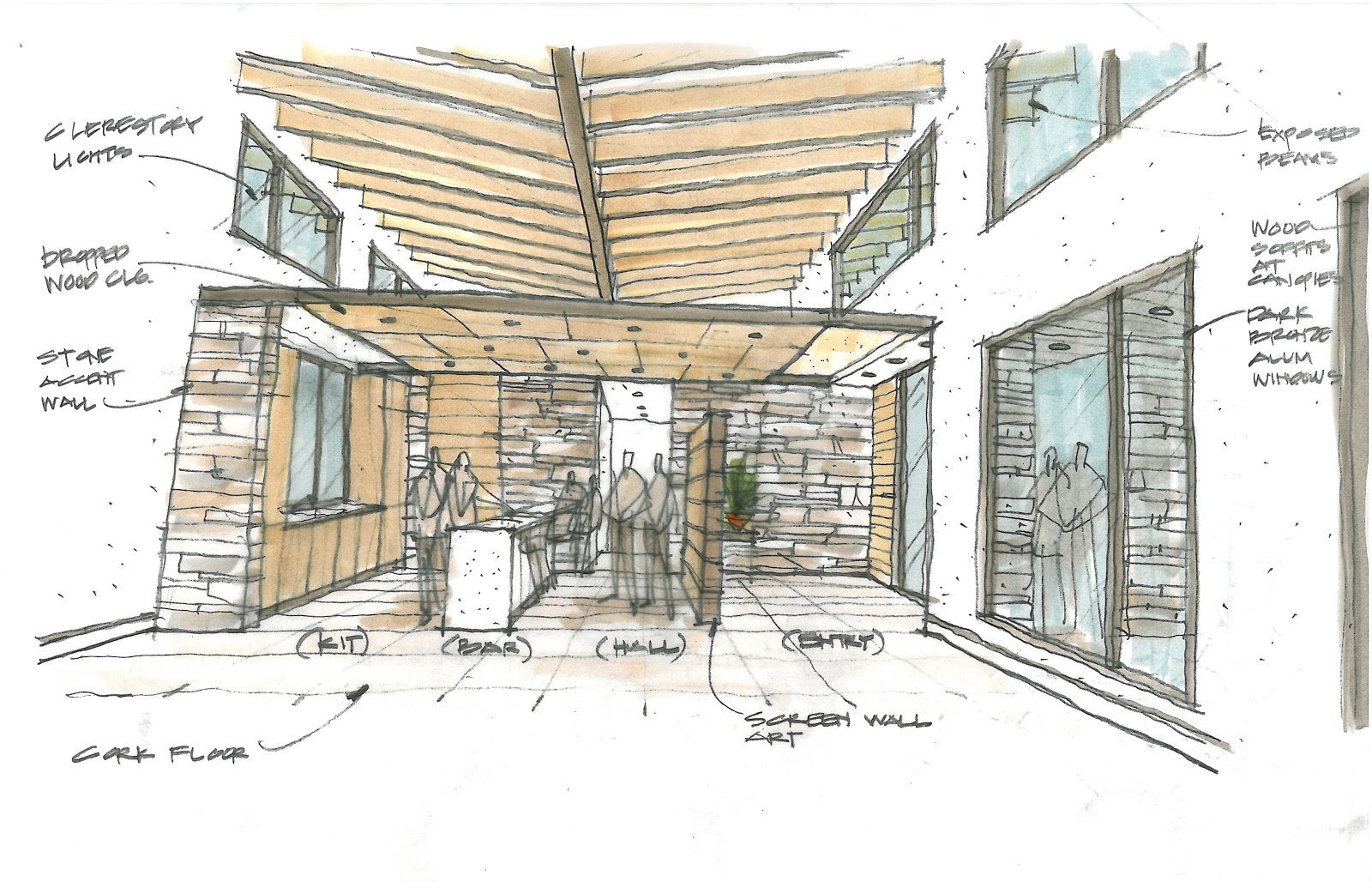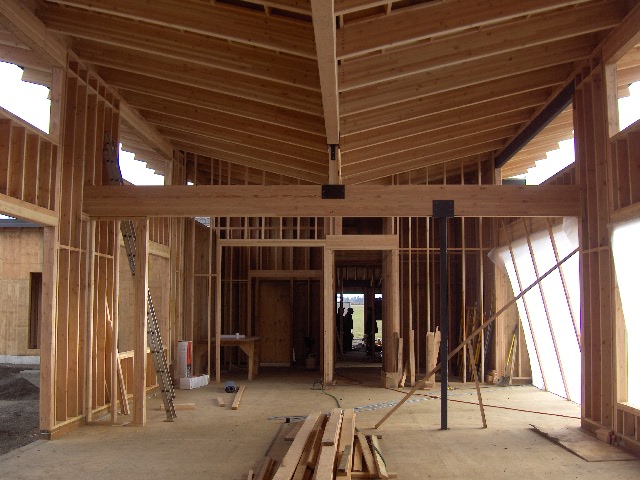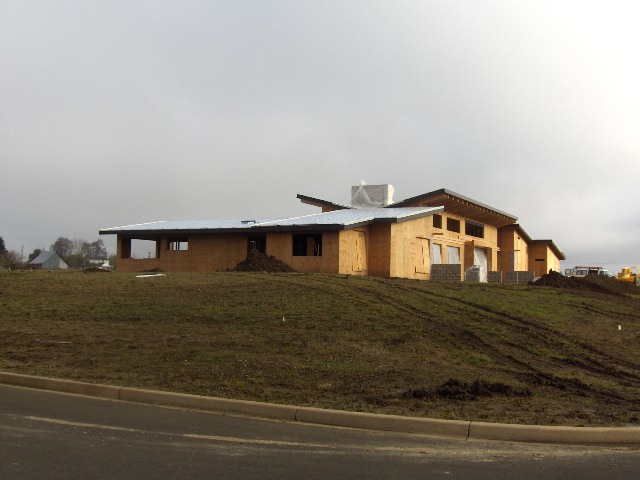
Here is a look at another one of our projects in construction. This photos are from the Bluff House Project in White Salmon Washington. Keep an eye out for more construction photos coming soon, hopefully in sunny weather.
Administration Building, Dutch State Railways. Utrecht, Holland. George van Heukelom. 1918-21 Funtional Style
School. Hilversum, Holland. Willem Marinus Dudok. 1922. Functional Style
Apartment House. Amsterdam, Holland. Michel de Klerck. 1922. Functional Style
“The most important architect of the Amsterdam school style was Michel de Klerk who in one apartment block called Het Schip (The Ship) established all principal aesthetical solutions of this style. The School of Amsterdam style was largely influenced by expressionism.”
Here are some more images of the construction progress of the West Wind House. These are some photos of the new courtyard trellis and storage shed.
In 2011, the first of the baby boomer generation turned 65 years old. It’s estimated that 8000 people a day will be turning 65 for the 18 years following that 2011 date. With advanced age there are higher odds of becoming temporarily or even permanently limited in mobility. An ADA consultant that I worked with a number of years ago, described able bodied people as temporarily mobile individuals. He himself was confined to a wheelchair. I have never forgotten what he said. All of us will, at some point, experience immobility to on degree or another. The American Disabilities Act that began in the 70’s has made great changes in every aspect of public buildings. More than ever I feel that our private residential designs, whether new construction or remodel work, should accommodate universal design to help everyone transition in the golden years. With creativity, the design solutions can be beautiful solutions. The article below by Karin Beuerlein highlights a number of design considerations.
Adding Universal Design Features to Your Bathroom


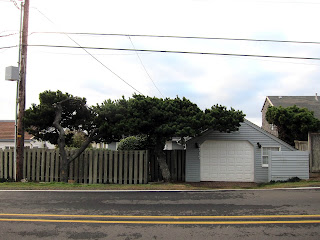

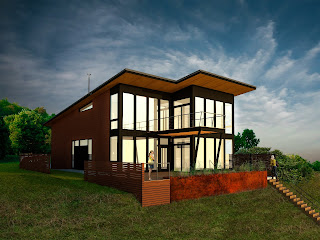
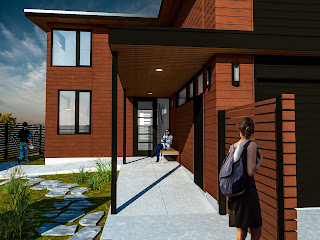





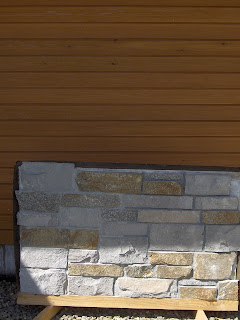





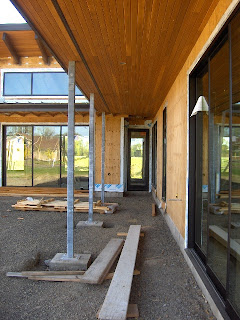
















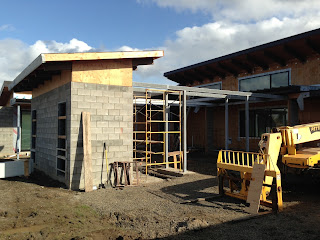.jpeg)
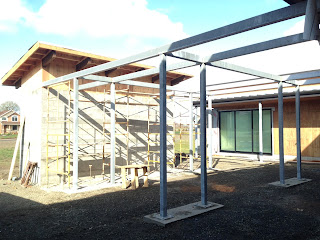.jpeg)
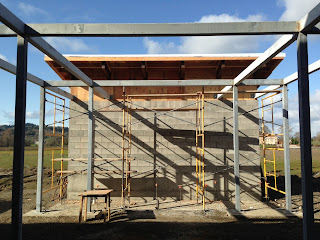.jpeg)

