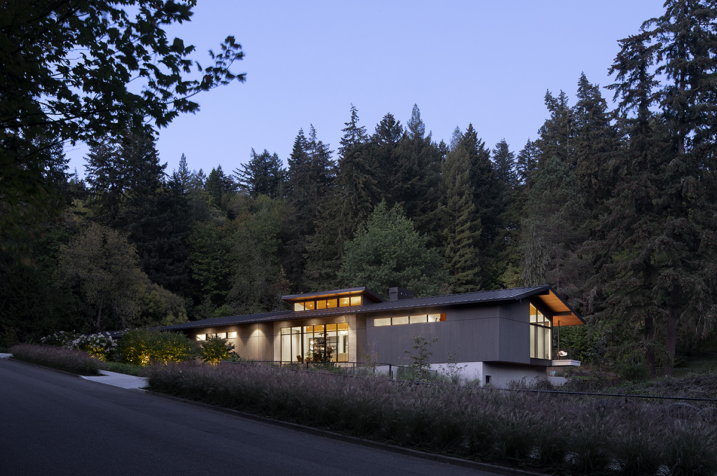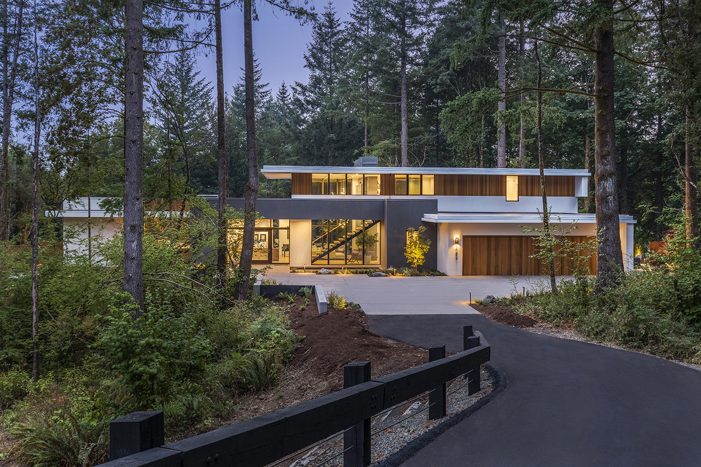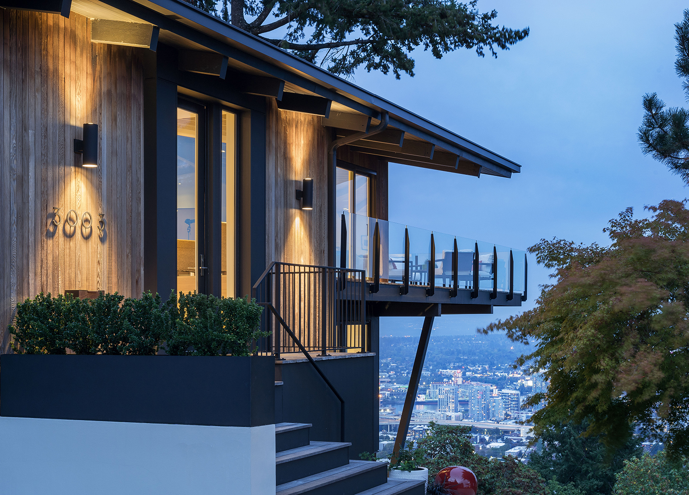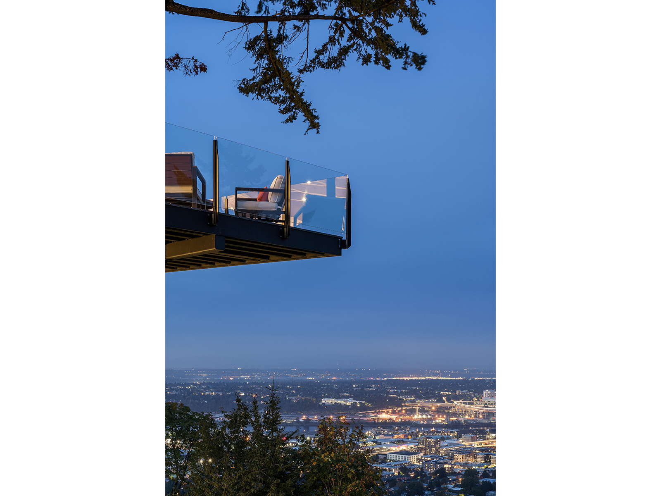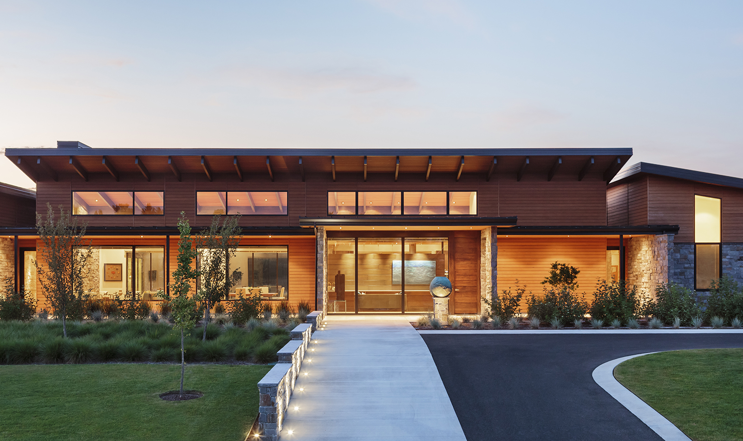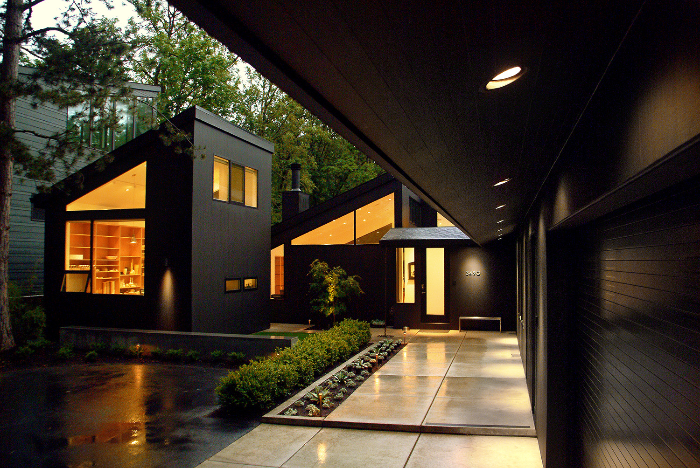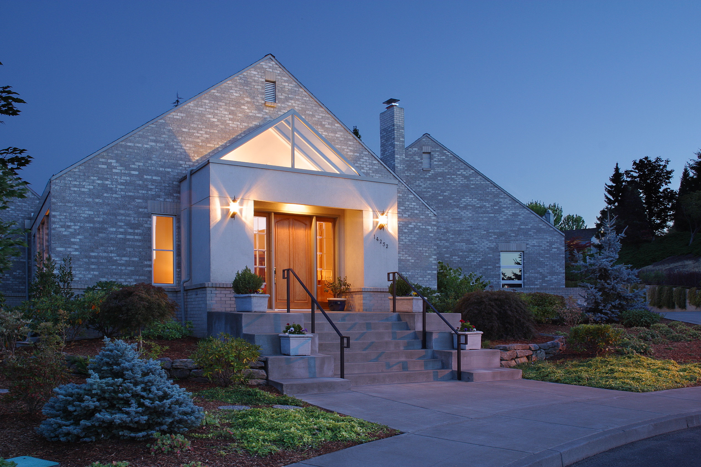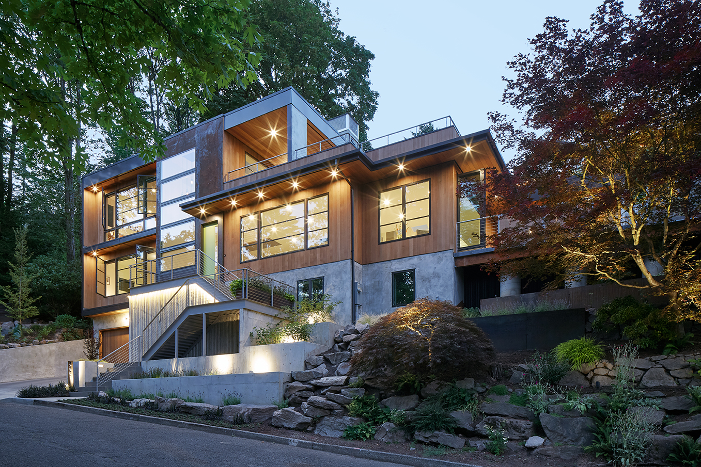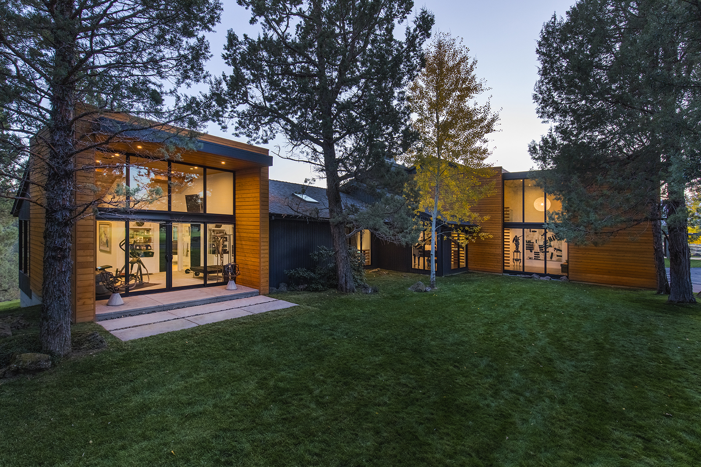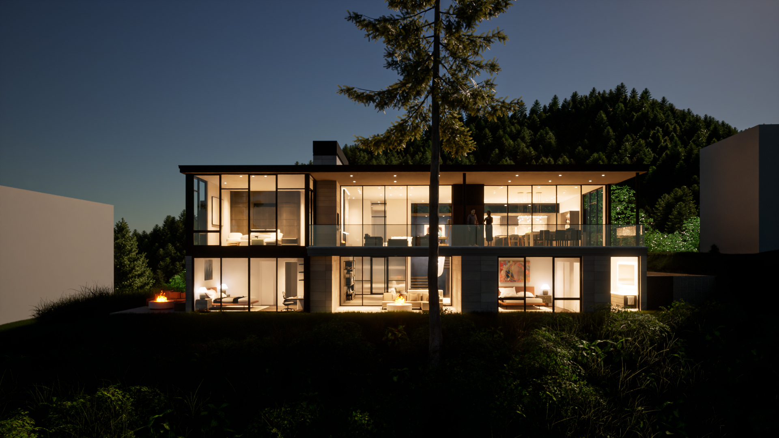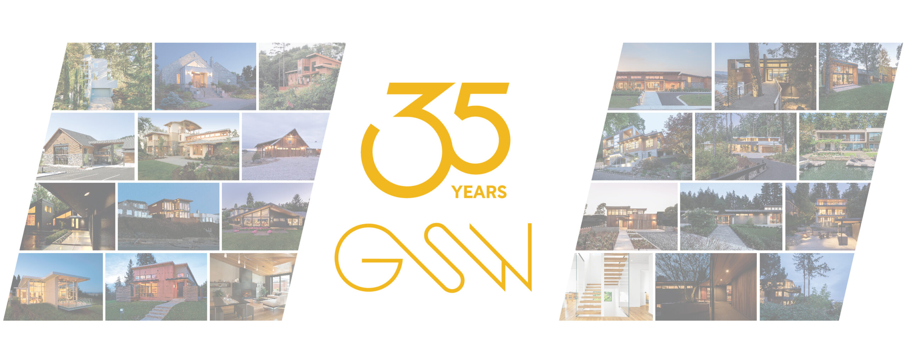
Giulietti Schouten Weber Architects celebrates its 35th anniversary this year and we’re incredibly grateful to all our incredibly dedicated employees, open-minded clients, expert consultants, high-caliber contractors and many others that made our firm what it is today. To commemorate this milestone we sat down with Brian Libby to talk about the firm’s past, present, and future. Check out the article below to get a glimpse of the firm’s 35-year history and what’s on the horizon.
Cheers to 35 Years
By Brian Libby
In the spring of 1987, David Giulietti quit his job at a local architecture firm and hung out his shingle for the first time as head of his own firm. That year, movies like Three Men and A Baby were playing in theaters, while songs like U2’s “I Still Haven’t Found What I’m Looking For” ruled the radio waves and “Cheers” was perhaps the most popular TV show. But thankfully this likeable architect had found what he was looking for. Dave built his firm to last, and befitting the drummer he is on weekends, over time his solo became a harmony, joined by partners Tim Schouten and later Jake Weber.
Half of all American small businesses, including architecture firms, do not survive five years. Coming to Portland from New York City during an early-Eighties recession, without a network of contacts or family roots, Dave’s odds might have been even greater. Yet from the firm’s studio in a historic storefront building on Thurman Street in Northwest Portland, a longtime neighborhood fixture, GSW has spent three and a half decades designing homes and commercial buildings with timeless aesthetics and happy occupants. That the firm is celebrating its 35th anniversary this year is the ultimate testament. To these three men and a business, cheers are indeed in order, as well as a look back.
1981: From New York to Portland
Dave was raised on the outskirts of New York City, in the Rosedale and Kew Gardens neighborhoods of Queens. When he was in high school, in 1969 Dave’s beloved New York Mets won the World Series, yet the city also faced increasingly challenging times. In 1972 he enrolled at City College of New York, which at the time offered free tuition to local residents. CCNY was located in Harlem, necessitating a three-hour round trip commute.
“I typically had to take a bus from my house to Jamaica, Queens, then take the subway to Columbus Circle in Manhattan, then hop on another train uptown to City College,” he remembers. “But it was fun, because you had a wide variety of people going there, and once I went into the architectural studio and saw the models being built and the drawings, it was a no brainer to choose architecture over engineering.”
While studying architecture, Dave worked as an office assistant at New York firm Rothzeid Kaiserman Thomson & Bee (today known as RKTB Architects). With so many mid-career architects having left town amidst a recession, he was offered a full-time position upon graduation in 1979. “Having to run jobs as such a young architect, being thrown into the fire like that, it was great,” Dave says. “But I knew I wanted to get out of New York.” He planned to move west with his girlfriend, and spent nearly two years retrofitting an old telephone-company van into a camper. Before they could embark, the van was stolen, and then she decided to say home. “I said, ‘The hell with that,’” Dave remembers with a chuckle, “and I bought a plane ticket to San Francisco.”
Dave didn’t have any friends or family in Portland. It’s simply the city he picked out in 1981.
After flying to San Francisco because a friend of his sisters could put him up for a few days, the young architect bought a used car and drove the entire Pacific coast, visiting every major city as well as natural wonders like Yosemite and Lake Tahoe. “I just pretty much left with destination unknown,” he says. “Once I got to Vancouver, BC, I made my decision to come back to Portland. It was a actually toss-up with San Diego, but I just felt Portland had so much more to offer in long term.”
In the short-term, though, things were tough. He arrived here with $250 to his name, no contacts and no job. At the time, America was also in the midst of a deep recession. While looking for work, Dave remembers visiting one venerable firm (today still in business) whose three principals were nearly the only staff left, and whose co-founder said to him, “You’re from New York? Go back there.”
Then Dave got his break. In 1982 he was hired at Portland firm BOOR/A (today known as Bora) by longtime principal Heinz Rudolf, who had emigrated here from even further away: Bavaria, Germany. Yet coincidentally, the job captain for Dave’s first project, Jonah Cohen (a future decades-long friend, AIA Fellow and longtime Hacker Architects managing principal), was a fellow-New Yorker who had been taught at Cooper Union by Dave’s former mentor: Carmi Bee, FAIA of Rothzeid Kaiserman Thomson & Bee.
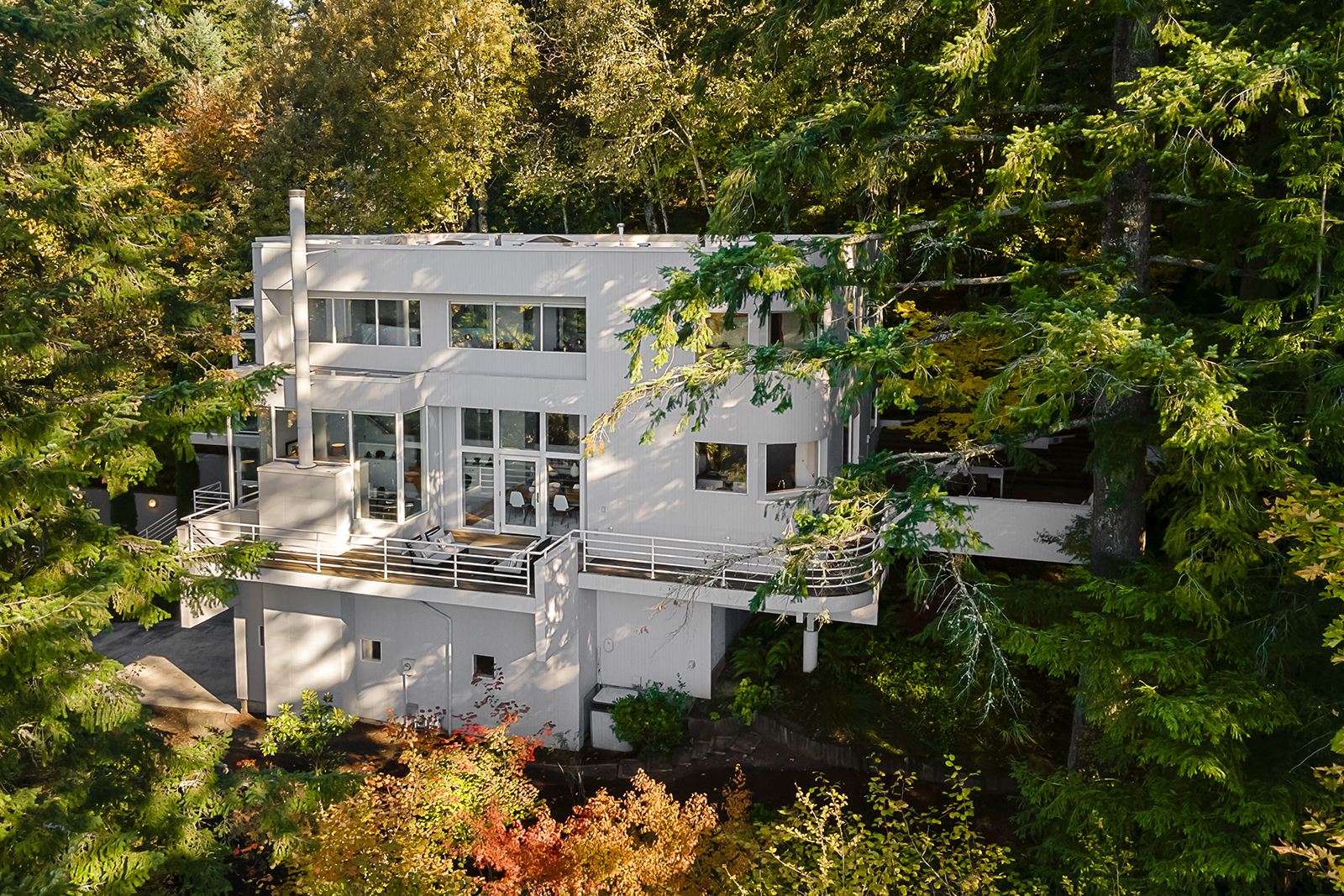
1987: Founding the Firm
Dave spent nearly six years at BOOR/A (today Bora Architects), working on the Vancouver Veterans Administration Nursing Home and many other projects. During these years, the firm received accolades for its Portland Center for the Performing Arts design, on which Dave participated in the landmark project’s early stages. Yet he’s always intended to eventually strike out on his own.
“Maybe it was naïve,” he says today. “I mean, I just assumed you go to school, you work for somebody, get your experience and you get your license, and then you start your firm. I never expected to work for a big firm for long, even in the beginning, quite honestly.” In 1985, Dave had married his then wife, Joni, and knowing they planned to have children soon, “it was one of those now-or-never moments. At the time, I thought, I’ve got a little bit of work. Now’s the time to do it.’”
It took time for the firm to establish its reputation, and Dave had to adjust what kind of projects he was targeting. While today GSW is especially known for its houses, at first he sought out commissions for elderly and low-income housing, like he’d designed at RKTB, and some of his first jobs were small commercial buildings, which remain part of the mix today. Yet houses became particularly satisfying and provided a steady stream of work without advertising. “You end up getting work based on word of mouth,” he says. “You do a house. You get another referral. One thing after another.” And slowly, with the help of a magazine cover or two, the firm began to develop a reputation for beautiful homes.
Dave also began to get involved in the local architecture community as soon as he formed his own firm. He joined the American Institute of Architects Portland Chapter and headed up the Chapter’s Housing Committee prior to joining the board of directors in 1995 and becoming its chapter president in 1998. He also founded the chapter’s Small Firm Roundtable.
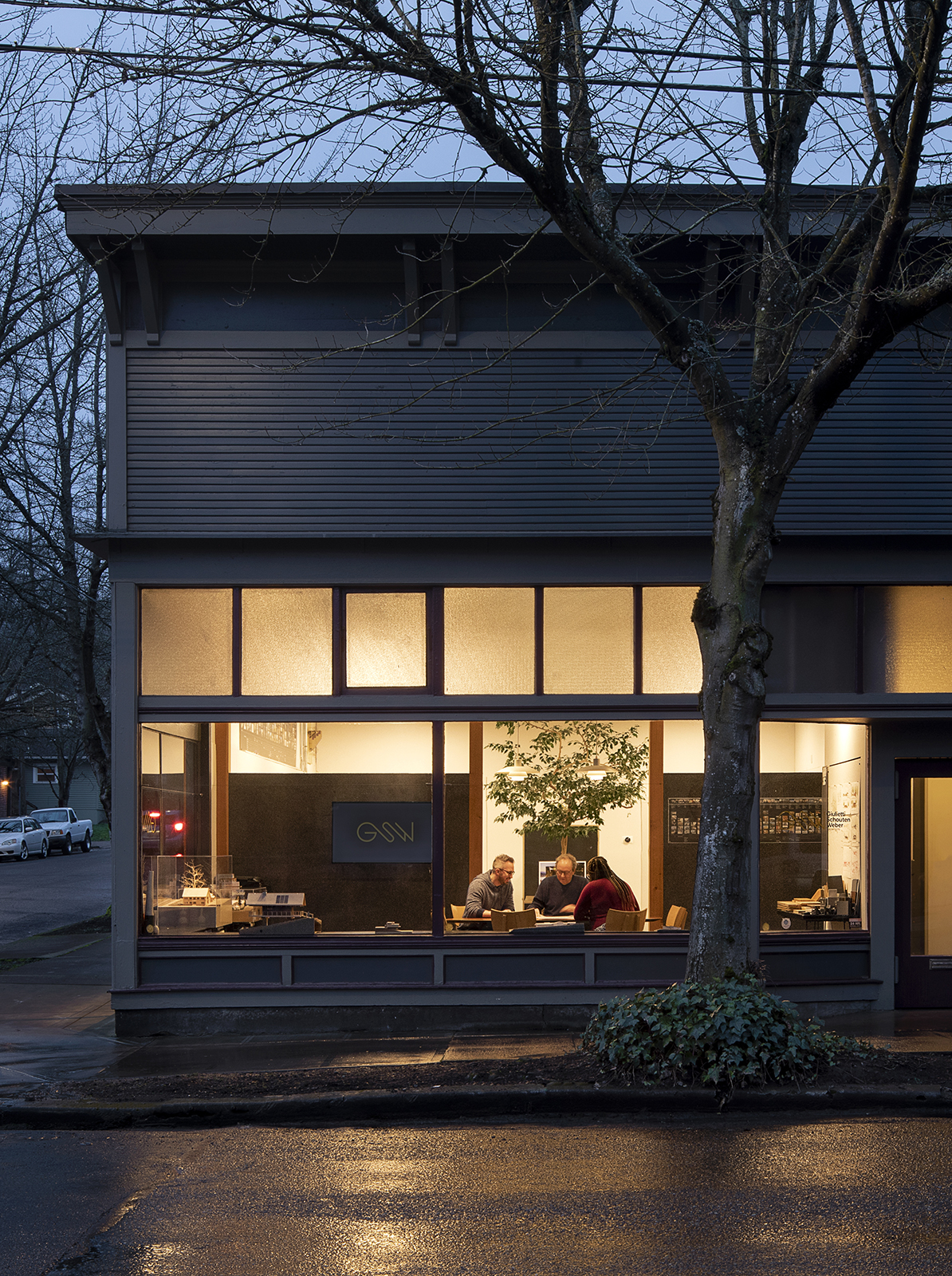
1990: Coming to Thurman Street
For all but the first three years of GSW’s history, the firm has been located in the same studio on Northwest Thurman Street: a single-story building that was constructed in 1913, just a few blocks from where the Lewis & Clark Centennial Exposition had been held in 1905. It was the Terrace Grocery from 1913 until 1960, then it was a pattern-making company, Prem & Sons. When Dave rented space here in 1990, he discovered that it was not the first time it had served as an architectural office. In the 1980s, a collective of architects had offices here, including Edgar Waehrer, Susan Sturgis, as well as Dave’s longtime friend and colleague Stan Chesshir. Neighborhood newspaper The NW Examiner had its offices here in the 1980s, and the final tenant before Dave’s firm was a wedding photographer.
“We learned to capitalize on the storefront atmosphere,” Dave says. “We make sure there’s activity in the meeting room out front by the window. There’s always kids coming by and people coming by looking at the models and the drawings just stopping in to ask questions. We kind of encourage that. We’ve become sort of the neighborhood architect.”
1993: Scoutin’ a New Partner
It was only six years into the firm’s 35-year history, in 1993, that architect Timothy Schouten became a regular at the 28th & Thurman office. For the past three years, he’d been working at another venerable local firm, SERA Architects, known initially in the 1970s and ’80s for its historic building renovations (including Portland’s 19th century City Hall) but eventually developing a robust portfolio of hospitality, higher education and multifamily housing projects. Prior to that, Tim had spent three years working in Los Angeles for a large firm, Corbin Yamafuji and Partners Architects, contributing to a range of hospitality and commercial building projects. But by 1993, after seeing a recession impact multiple projects, he was ready for a change.
“I got a call from a friend who had just started working with Dave who said, ‘I’m moving to New York, and there’s an opening at Dave’s office. Why don’t you go talk to Dave? That sounded really appealing,” Tim remembers. “I liked the idea of designing residences that actually get built, as opposed to large proposals that don’t always go anywhere.”
Portland had turned out to be an ideal fit. After growing up in SE Idaho and earning his architecture degree at the University of Idaho in Moscow, Idaho, Los Angeles had been an adventure: absorbing not just the California landscape but absorbing the work of architects and firms like Morphosis, Eric Owen Moss and Frank Gehry in the LA area and custom desert homes in Palm Springs. Yet eventually the crowds and traffic took their toll, and returning to the Pacific Northwest felt right.
Yet wherever Tim lives, it’s just a base for he and his wife Maria to seek travel and adventure. “Whether we’re traveling or mountain climbing or just hiking or skiing or taking my motorcycle out, I do like to explore and discover new places, landscapes and cultures,” he says. “We just returned from our second trip to Ecuador and a successful climb. In our house, most all the walls are covered in photos of where we’ve been, and it doesn’t touch the surface of our favorite spots.” Another favorite was the time Tim and his wife and son spent nearly a week camped out in Jordan’s Red Desert with a Bedouin tribe.
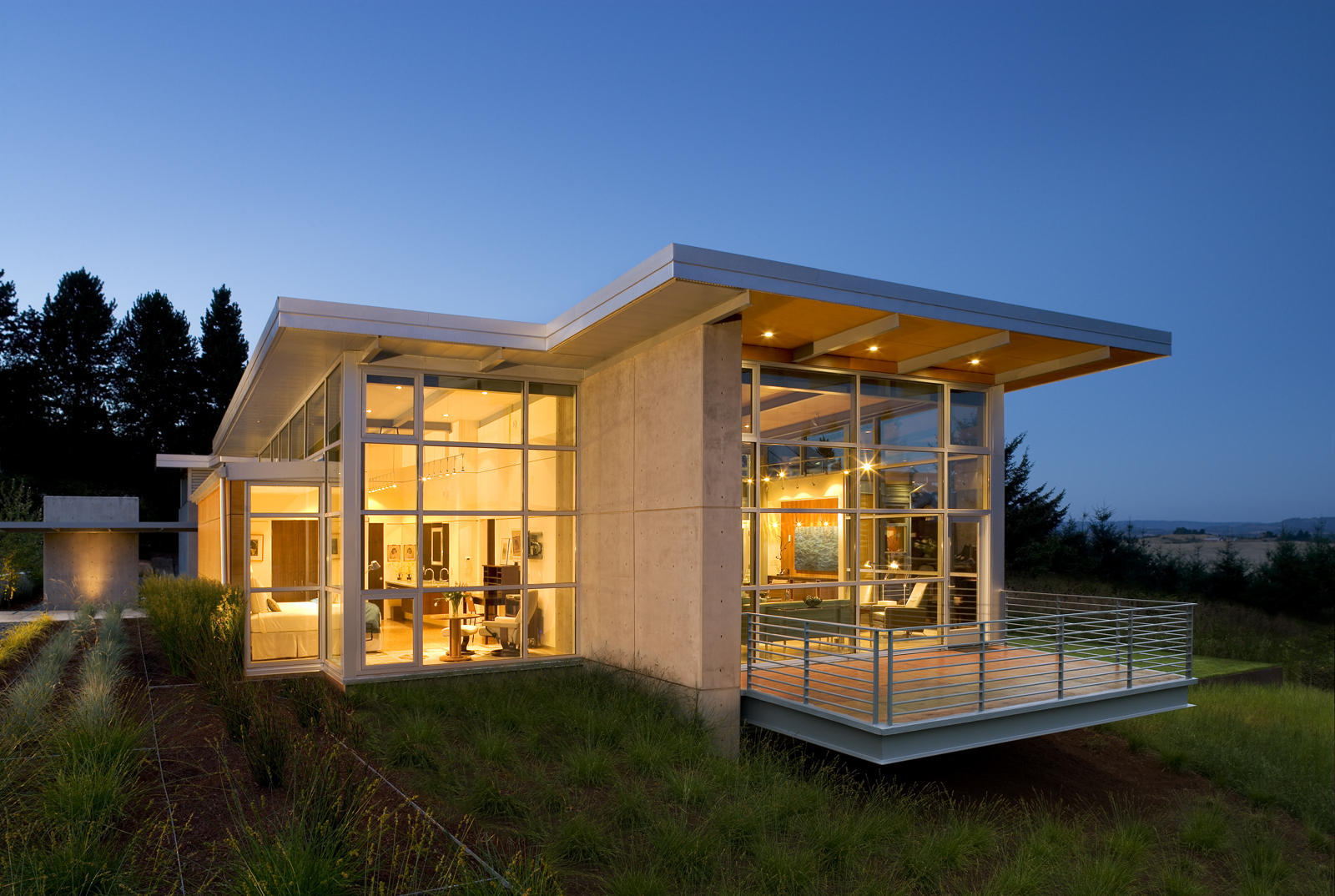
2006: The Walnut House
Over the ensuing years, Dave, Tim and their team designed a number of distinctive projects, including 1995’s Parsons Residence, with three distinct gabled, brick-clad wings, and 2000’s Hidake Dental Building, a pair of stone and wood-clad structures joined by a covered bridge. Yet their most acclaimed firm as a duo may have been the Walnut House, located outside McMinnville in the picturesque Willamette Valley.
With a palette of concrete, steel and glass, the project was a departure from many of the homes Dave and Tim had designed in the past, most of which responded to our rainy climate with pitched roofs and featured warm, often wood-clad contemporary interiors: classic Northwest style. This house, for a California-raised client, was more like a classic Case Study midcentury-modern house, with a flat roof and industrial materials—all of which became more popular with clients in the years ahead. yet its glass-walled views were matchless. “I can remember early in the design process, we were looking at the sketches and saying, ‘Let’s do something different,’” Dave says.
2013: Jake Joins the Jam
In the early 2010s, now in his fifties, Dave took on a new passion: playing music, specifically drums. “I played briefly as a kid, but growing up in an apartment in New York, you know, the neighbors didn’t appreciate that. But I was always into the beat.” After taking lessons, he began playing with friends in a band, Bleuphonk, playing a few gigs each year (at least when there’s no pandemic) and holding weekly jam sessions. “It’s been a great crossover, because a lot of our clients come out to see the music,” he says.
A Bleuphonk gig was actually how Dave got introduced to his future partner: architect Jake Weber. “I met Jake’s dad, who was friends with the owner of the place I played at,” he explains. “He said, my son’s an architectural student just finishing up school.” At the time we weren’t hiring, and I didn’t pay much attention. But once I met Jake, his skill set was across the board. Talking in baseball terms, he’s a five-skill ballplayer. That’s what you need at a small firm, and what’s fun. One day you’re out at a jobsite. The next you’re producing drawings or meeting with the client or looking at marketing. It gives you a breadth of experience really quickly, and it allows you to find your own key skills and strengths.”
Jake grew up in Milwaukie, Oregon, the son of a commercial furniture dealer who eventually expanded into office design. “He used to bring home plans with the layouts for all the cubicles and furniture. It got me interested enough that I wanted to go into architecture,” Jake remembers. As a teen he worked installing furniture in offices, “seeing how things were built and put together was fun and challenging.” Jake earned a bachelor of architecture degree from the University of Oregon in 2012 and went to work for the firm just one year later. Jake became a partner in 2019, prompting the name change to GSW Architects in 2020.
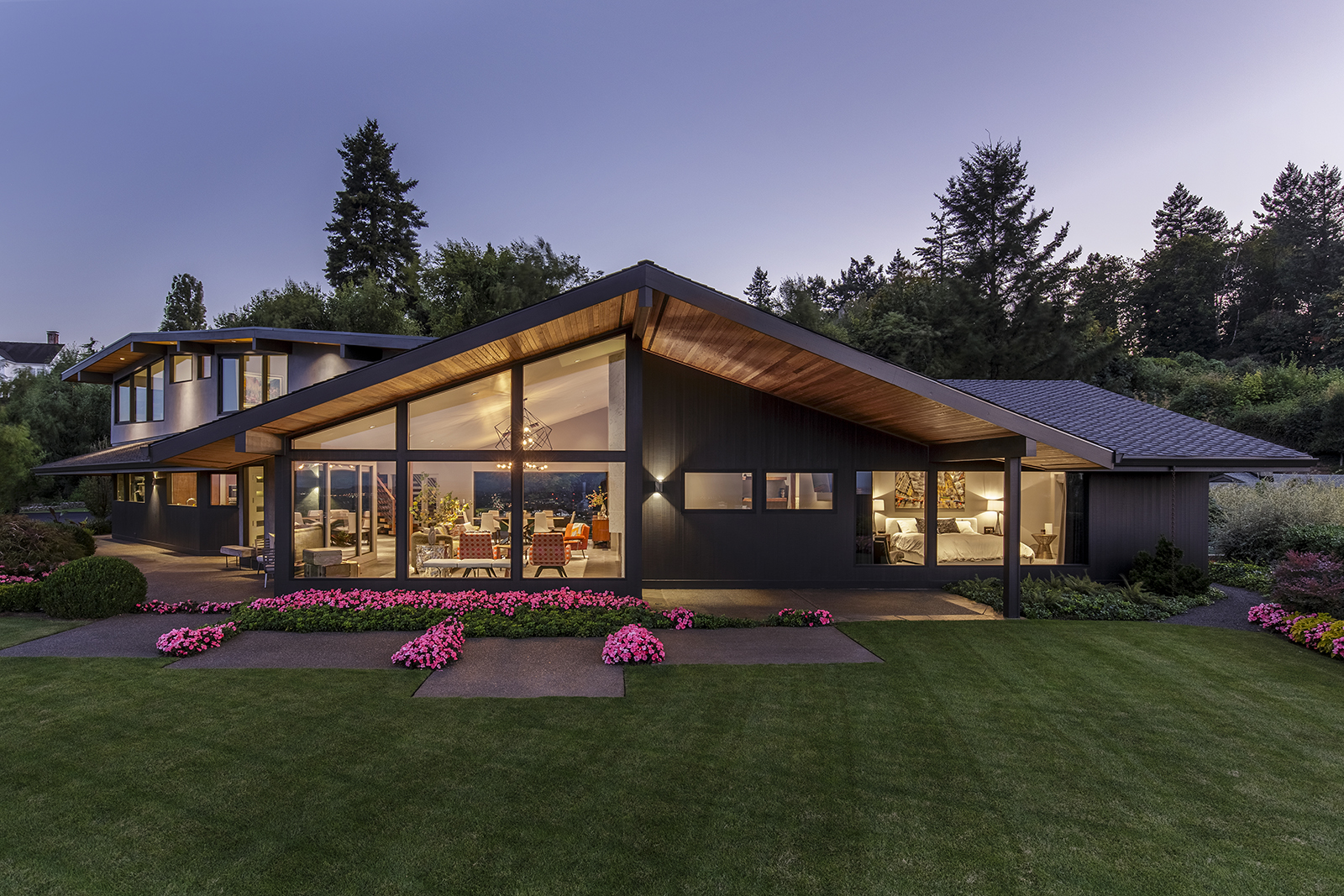
2015: Myrtle Midcentury House
In 2015 came one of the firm’s most highly-regarded projects, and the first for which Jake managed from start to finish. In expanding a classic midcentury-modern house in Portland’s West Hills designed by noted architect Van Evera Bailey, the design needed to add a substantial amount of space without taking away from the home’s essence.
“It was for a younger client who wanted to be a little more adventurous, and he was looking to add a few bedrooms,” Jake remembers. Yet there wasn’t enough room on the site to expand with only single-story architecture. The design team thus created a two-story addition to the rear of the house, and remodeled a separate pavilion in back, thereby retaining the original home’s signature roofline and form.
The Myrtle Midcentury House also represented a sea-change of sorts. “When we first started, people were buying a lot of homes on the east side: Hollywood, Irvington, Laurelhurst, so a lot of renovations of Craftsman and Arts and Crafts homes,” Dave explains. “More recently, people had to start moving further out, so we started getting clients from places like Raleigh Hills and the western suburbs, buying mid-century and ranch houses, which were ideal for modern conversions.”

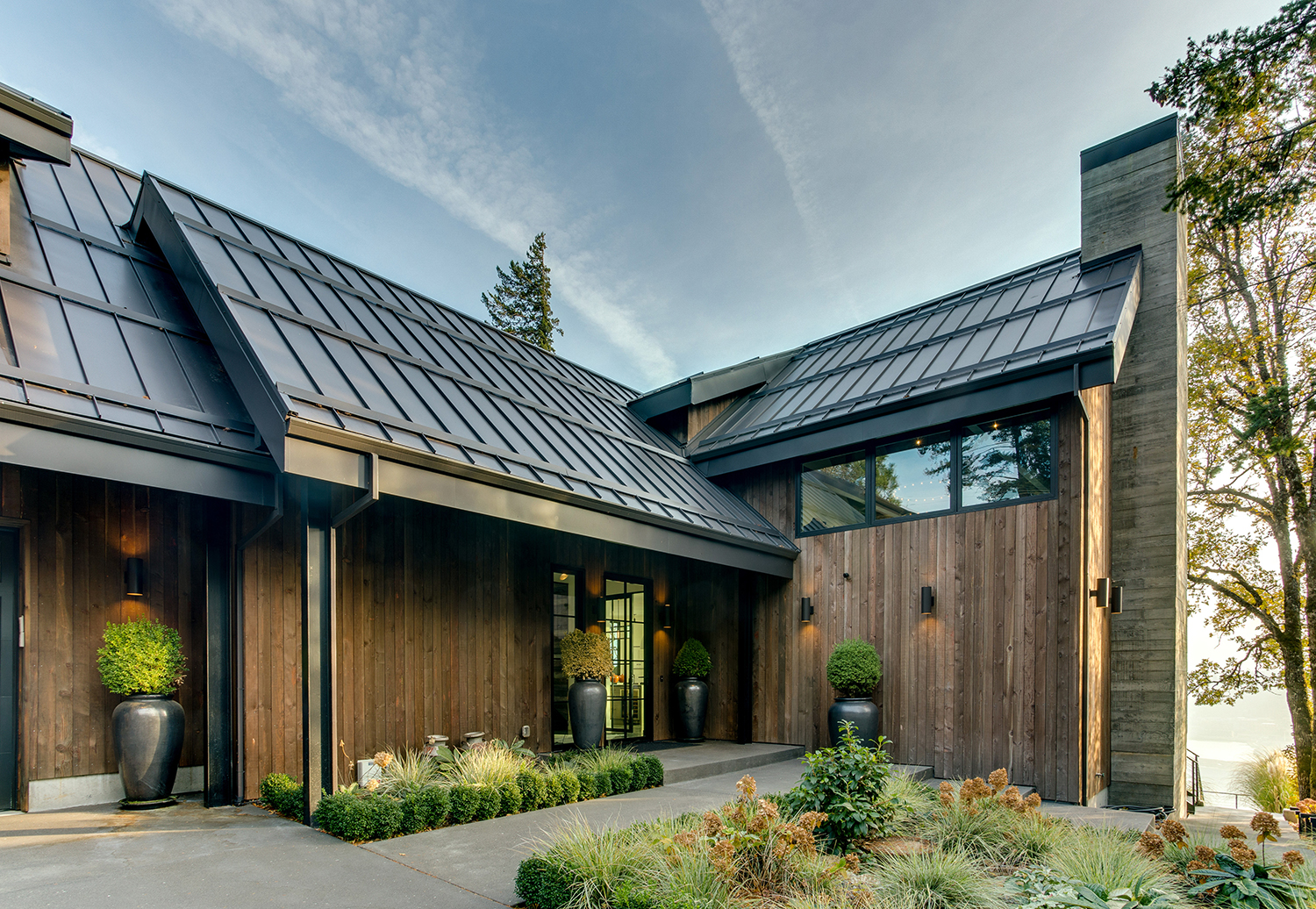
2017: Cliff House, White Salmon Residence
Two house completed in 2017, both in the Columbia gorge town of White Salmon, showed the firm hitting its stride: the Cliff House in White Salmon Residence.
The Cliff House is perched high above the Columbia River on a rocky bluff, at the end of a narrow, forested road . A steel bridge spans between tall firs and rock outcroppings to the main entry. Inside the two-level home, expansive views of the mountain and gorge fill the upper level through 14-foot tall south-facing windows. “Those clerestories really helped to give that drama by bringing more light in and creating this kind of wide-screen view,” Tim says. A staggered open plan creates individual corner views of the Gorge at each of the living and bedroom spaces. Large roof overhangs and lower canopies at the entry and outdoor living areas were designed to provide shelter from the wet and windy Pacific Northwest climate. Stained cedar cladding dark bronze windows help the house blend in with its forested site.
The White Salmon Residence is a contemporary take on mountain cabin architecture and Northwest midcentury-modern style. A steep pitched metal roof extends over façade to provide a covered walkway. Facing the Columbia River are three levels of glass-walled spaces, including a double-height living room and a kitchen dining area that spill directly onto an outdoor deck, as well as an outdoor pool area below. The clients also reserved space above the garage for a massive bunk room, where there children could bring a group of friends while the parents maintained their privacy and quiet across the house.
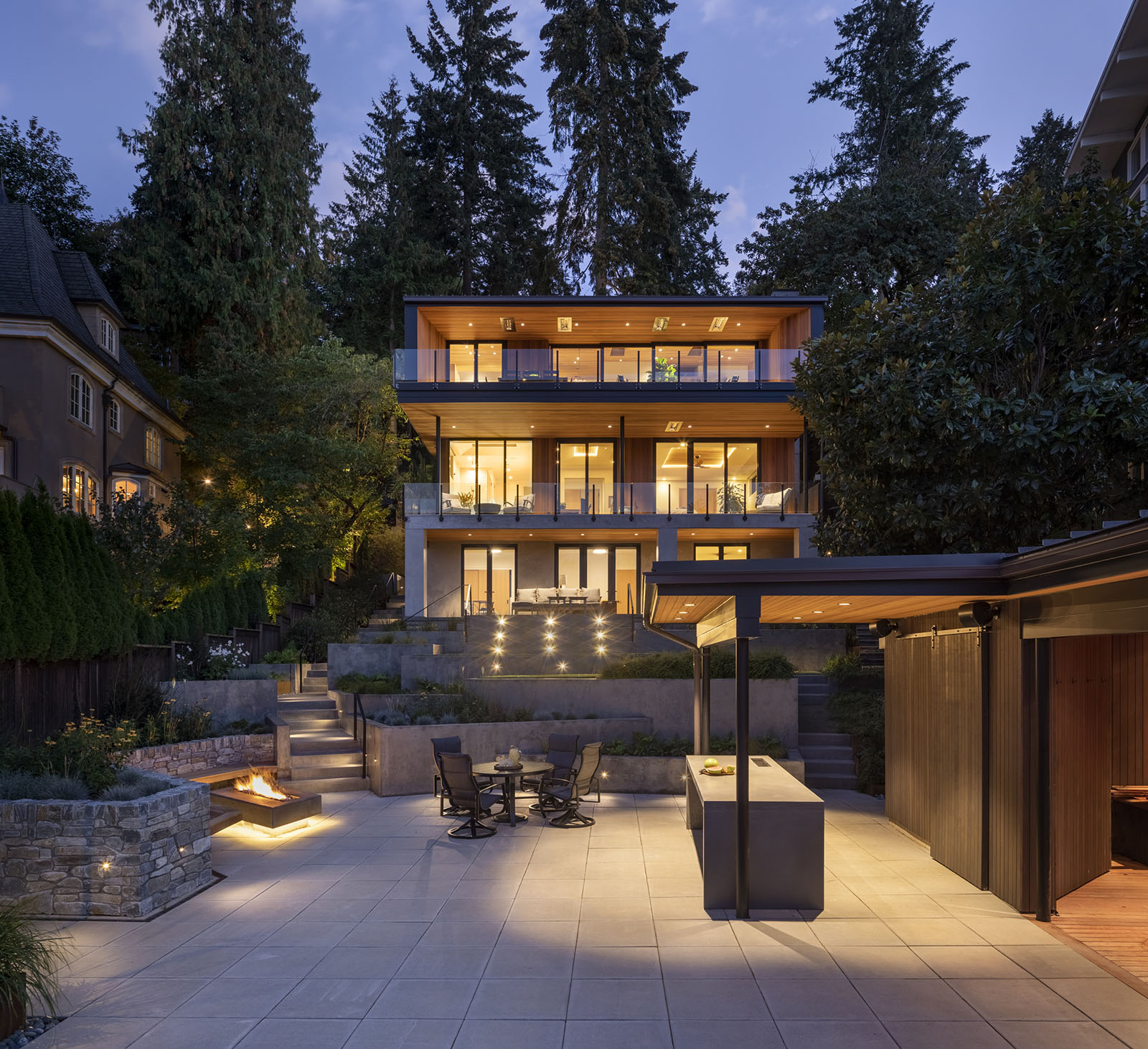
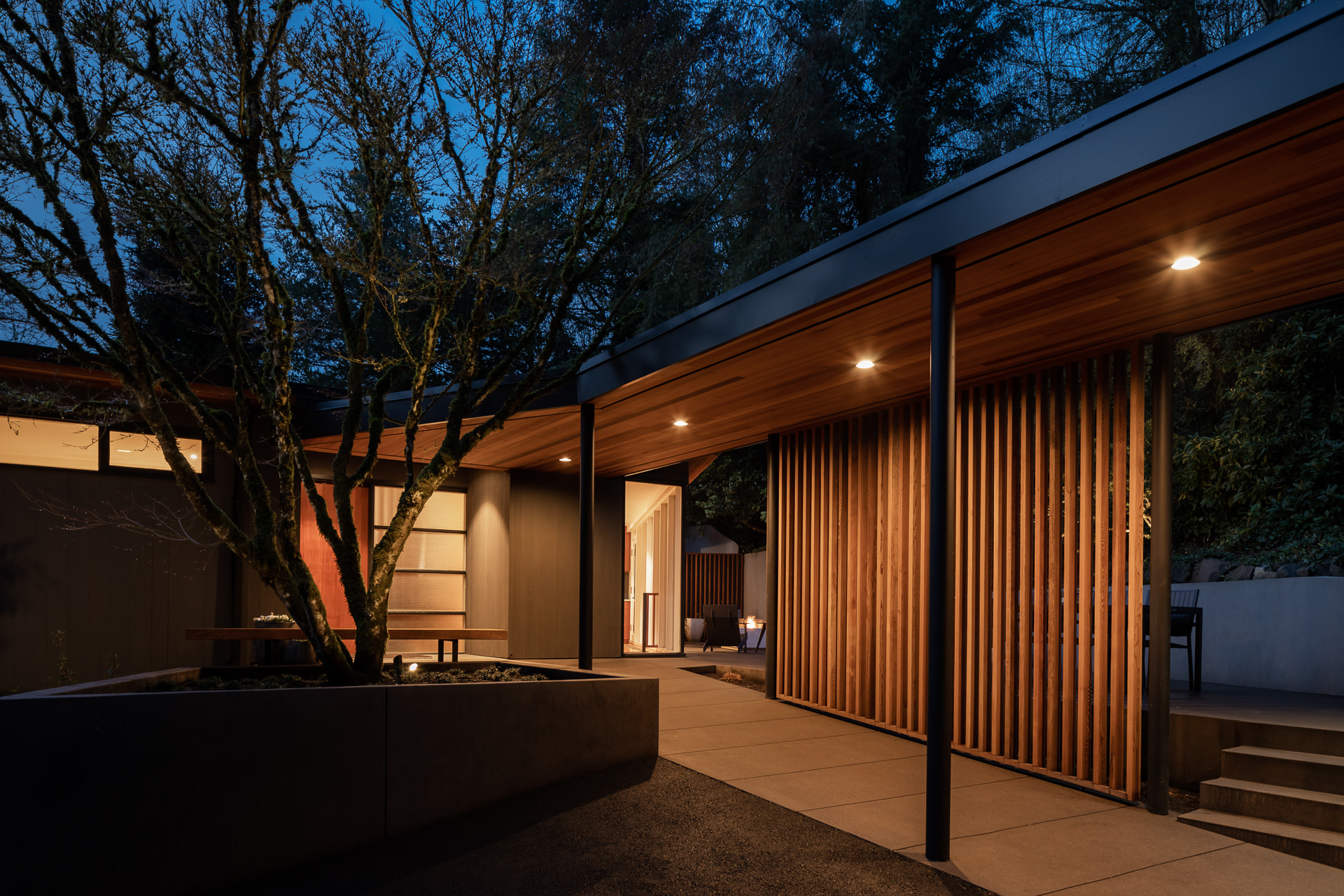
2020: Lake Front House, Boomerang House
Two homes completed in 2020, each a combination renovation and expansion, provided special opportunities for the GSW team to fine-tune or transform existing architecture.
The Lake Front House in Lake Oswego is located on a steep and narrow property with lake front access to the city’s namesake lake. “It touches on what we’ve been seeing a lot of lately with regard to jurisdictional restrictions on sites, as there becomes less vacant land in the metro area,” Jake says. “This was a constricted site, which came with some strict parameters about where we could build.” The existing home was severed at the garage and redesigned with a compact, three-tiered plan that maximizes views to the water and increases lake front property depth. In front, a striking entrance is created by an indented wood wall. In back on the lake side, a series of angular grass terraces spill down to the water.
Although the Boomerang House is a renovation and expansion of an existing midcentury home, “It feels like the architecture has come full circle to where we really honored what was there and added to it,” Tim says. “Most people, when they look at it, don’t know if it’s new or they don’t know if it’s a remodel, but it feels appropriate for now.”
The home was for years rumored to have been designed by Frank Lloyd Wright. According to a 1947 Oregonian article, the original owners told friends that Frank Lloyd Wright had written the design on a napkin and that they had then hired a young local architect, Derald K. Harbert, to complete the blueprint. The house’s essence, of a zigzagging sequence of space, remains intact, yet is actually enhanced. The redesign removed a wall between the kitchen and the living space, and added a garage, and the creation of a breezeway between the garage and the home.
“The sensibility of the covered walkways and the glass and how it opens up on the backside: you don’t get the whole story from when you park,” Tim adds, “but you get the sense that there’s something going on just around the corner, on the other side.”
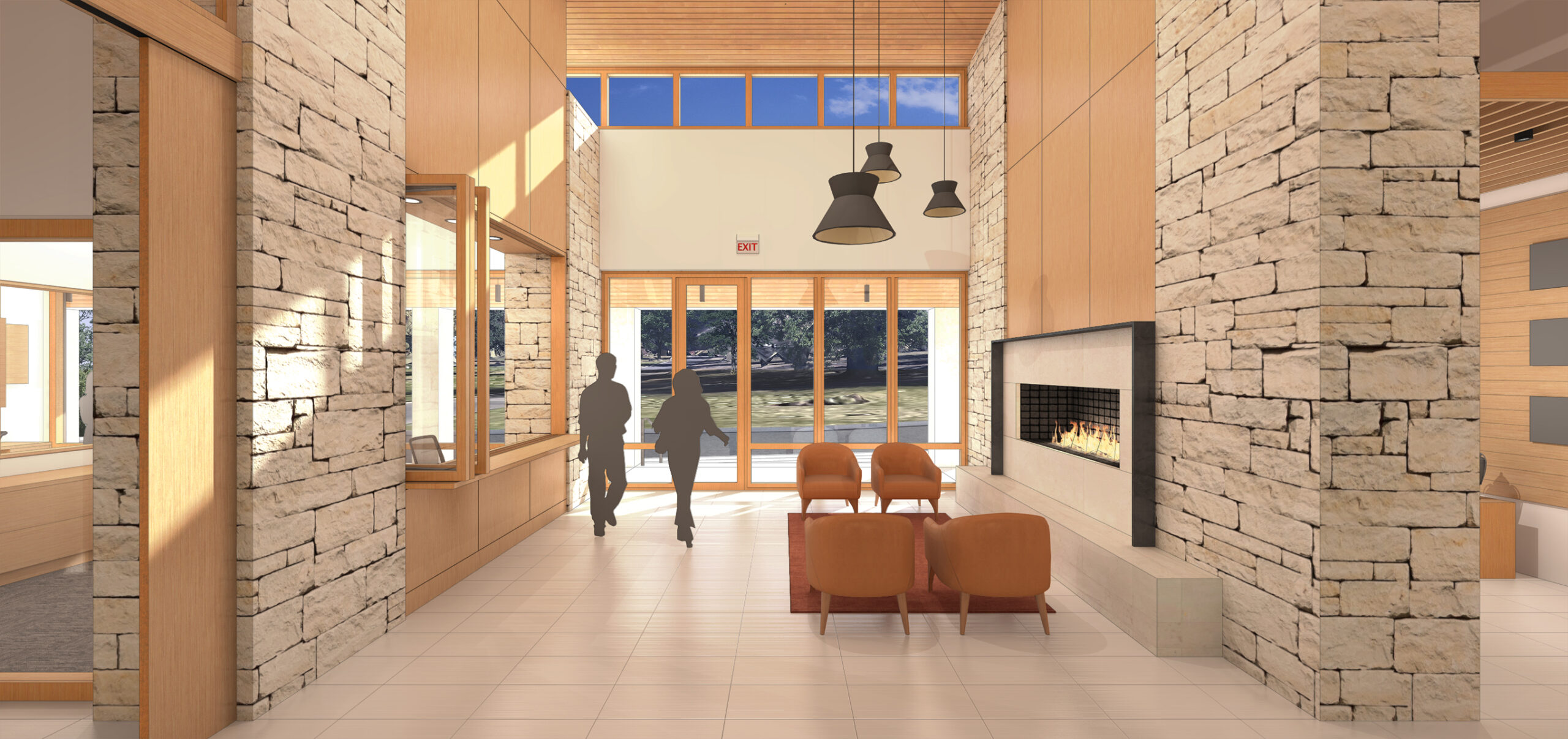
2022: Crescent Grove Cemetery Administration Building
In addition to houses, the GSW portfolio has always included work for commercial and institutional clients. The administrative headquarters for Crescent Grove Cemetery in Tigard, Oregon is an ideal example.
The oldest non-denominational cemetery in the state, for Crescent Grove, “there was kind of a fine line on this project between, ‘We really want a quality project, but we don’t want a monument to us,’” Tim explains. “But it is a legacy building that was going to be here after all of us are gone.” The design starts with a simple gabled zinc roof that extends to form a covered entry lined by a limestone colonnade. “There’s just a few moves there, and timeless materials,” he adds.
Looking Ahead
Long before this 35th-anniversary milestone, the firm embraced sustainable design principals, from energy efficiency to natural ventilation and the use of enduring, VOC-free materials. Unlike most small firms, GSW handles energy modeling in-house, allowing the design team to continually explore different solutions.
“You can quickly test the orientation or the form or how much glass you have, with different variations, and it can give you an output of the energy that you’d be using,” Jake says. “It’s not just working with an energy-modeling consultant once. It’s continually running analysis as you design. In 2021, GSW also joined the 2030 Commitment and created a sustainability action plan for the firm.
While every good architecture firm evolves and changes over time, there are also values that don’t change, which at GSW Architects means listening to clients and delivering something timeless.
“That notion of being restrained and simplifying the materials as much as possible so the designs don’t get too cluttered or too trendy, I think that goes back to Dave, making sure we pride ourselves on having artful designs that are going to last,” Tim says. “But what I’ve always liked about working with Dave is his real easy demeanor. He really sets clients at ease, and you can just sense the honesty behind what he’s saying. And I think that follows through on the projects: just really a kind of clear, concise sort of way about describing to clients what we’re dealing with in the project, what the next steps are, or breaking down some really complicated sort of requirements by the city or the site, so that everyone understands what they can expect and what our role is. That’s a quality that really helps when we’re working with, with families, with couples. It’s a real personal process. And it goes back to our mission statement of being good listeners.”
Thanks to Brian Libby for helping us take a look back at our long history. We love what we do and are incredibly excited for what the future holds for our firm! Here’s a few more images of notable past projects as well as a few projects currently in the works. Cheers to 35 years!
