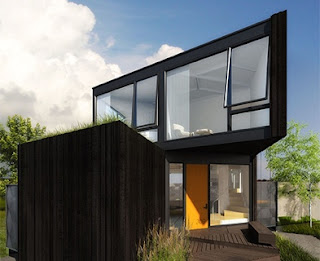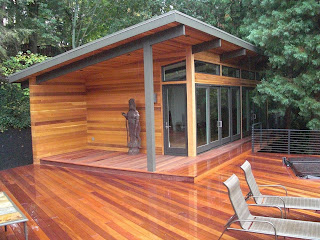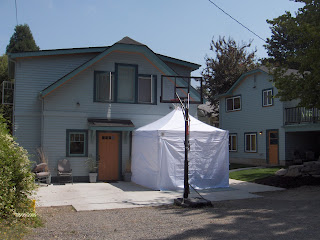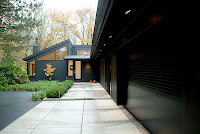I had the opportunity to attend a wonderful garden birthday party for Jackie Rice, owner of the Mt. Hood Bed and Breakfast. Jackie and her husband Mike run this charming B & B in Parkdale, Oregon. Giulietti/Schouten recently designed a modest addition to the main house that added three new guest bedrooms over the existing garage (see their website for more photos and full level of services). The location and setting of their B & B is picture perfect. If you need a nice weekend getaway, I would encourage you to give them a try. Enjoy! Dave Giulietti www.mthoodbnb.com
Giulietti/Schouten is happy to welcome new hire Sharon Libby to the firm. Coming to us from Ernest R. Munch Architect Urban Planner, Libby brings strong project design and management skills to the office. She earned her Bachelors of Architecture from the University of Oregon in 2004 and spent the next seven years working for Munch. Now she is a part of the Giulietti/Schouten team.
If you are interested in strolling through Lake Oswego and seeing some amazing homes then this event is just for you. The Historic Home Tour celebrates the cities great homes, specifically showcasing the work by architect Richard Sundeleaf. Put on by the Oswego Heritage Council Saturday May 19, it should be fun, sunny, and informative! Click below to learn more.
https://www.oswegoheritage.org/events/hometour.html
A very interesting exhibition will be on display this summer at the
Museum of Contemporary Craft in Portland. “Design with the other 90{487c014636624d4af17bb225b00e1b760d2800949b88e91f17e8e90a103d6534}: Cities” has many similarities with the MoMa exhibition ““Foreclosed: Rehousing the American Dream”, which we discussed in a previous posting. This exploration delves into many of the same issues surround-ing urban growth, but on a global scale. Like Foreclosed, the issue of housing explored, but many other functional designs are established in third world countries in need of help.
Organized by Cynthia Smith of Cooper-Hewitt National Design Museum, “Design with the other 90{487c014636624d4af17bb225b00e1b760d2800949b88e91f17e8e90a103d6534}” focuses on design solutions that address the 90{487c014636624d4af17bb225b00e1b760d2800949b88e91f17e8e90a103d6534} of the world’s population that are not traditionally serviced by the professional design community. Coming up with interesting design solutions a global network was formed, with information available through an online database. Complex issues and resulting solutions are explored regarding the unprecedented rate of urban growth projected for the next 20 years. The main focus is on the global south and many wonderful design solutions have been made.
The Museum of Contemporary Craft will be hosting the “Cities” portion of this ongoing project, second in a series of exhibitions that demonstrate how design can be a dynamic force in
transforming and saving lives. Cynthia Smith and a ten person advisory committee examined the multi-disciplinary and over-lapping relationships between urban planning and design, education, social entrepreneurship, climate change, sanitation and water, migration, public health, and housing.
To learn more and to view some of the amazing designs that have already been put in place world wide click on the following link. https://www.designother90.org/cities/home
This August 4, artists and architects will join together for wonderful drinks and tapas style food at the newly remodeled home and detached art studio of clients and artists Marika Van Adelsberg and Nathan Grant. Forest Park will serve as the backdrop for an evening filled with good conversation, beautiful views of nature, ceramic art from the clients, and personal connection from friends. The home backs up to Balch Creek and drinks and food will be served on the deck.
MoMa exhibit: “Foreclosed: Rehousing the American Dream” will be on display at the Museum of Modern Art in New York City, from February 15 through July 30 of this year. The exhibition, which is relevant to the Northwest and other U.S. regions, is an exploration of new architectural possibilities for cities, and primarily suburbs in the wake of the recent foreclosure crisis. Five interdisciplinary teams spent the summer of 2011 envisioning new housing and transportation infrastructures that could “catalyze urban transformation.” The exhibition features the culmination of the “architects-in-residence,” through models, renderings, animations, and analytical materials.
Five suburban cities were chosen for the project, from Keiser Oregon, to others in New York, Chicago, Tampa, and Los Angeles, in response to the Buell Hypothesis, a study conducted by Columbia University’s Temple Hoyne Buell Center for the Study of American Architecture. Essentially the 436-page study comes down to this basic idea: “If you change the dream, you change the city.” Or put another way, if you change the narratives guiding suburban housing, then you can change the city. Priorities including spatial arrangement, ownership patterns, balance between public and private, and a mixture of activities and services, were considered in the analysis. A wide range of quantitative and qualitative factors were considered, including; foreclosure rates, poverty rates, population trends, and commuting times.
Keizer, Oregon is one of the cities that were focused on by WORKac, to come up with “inventive solutions for the future of the American suburbs.” Their solution, entitled Nature-City, reinvents British urbanist Ebenezer Howard’s concept of a city that combines the conveniences of urban life with the health benefits and access to agriculture of country living. It “integrates density, diversity, a mixture of uses, and a variety of housing types ranging in affordability, and incorporates ecological infrastructure, sky gardens, urban farms, and public open space, including large swaths of restored native habitats.”
Although the exhibit is visually stimulating and beautiful, there has been some backlash at the concept driving the designs. In the March 2012 edition of Architect magazine, Felix Salmon has his own ideas about the MoMa show. In his article “Dream Deferred” he focuses on the misguided ideologies put forth by the teams, which consisted of architects, urban planners, ecologists, engineers, and landscape designers. Salmon has three main arguments to support why he thinks the exhibition fails in his eyes. First, the idea of 10,000 people living in the same development (which each of the five cities proposes in one way or another) is “cutting against the very impulses that drive people out of the city into the suburbs in the first place.” Second, Salmon insists that the five architectural practices coming from cities like New York, LA, and Chicago “parachute” into these relatively poor suburbs and spend very little time actually talking to the residents. Then they pitch a project only a city-dweller could love and only a socialist could finance. Lastly, Salmon thinks that the proposals do not allow for organic growth. They are basically mini-cities where the residents have to fit into a preconceived plan, where costs are front-loaded and financing seems to magically appear whenever the municipality needs. Although the article was negatively charged, the author made some very valid points.
After seeing both sides to the story, the exhibition at MoMa is still a worthwhile exploration. If not for the beautifully rendered and exciting imagery, then for an in-depth look at finding new possibilities for the future of the American suburbs and the American Dream. For more on this article go to: www.moma.org/interactives/exhibitions/2012/foreclosed/about






