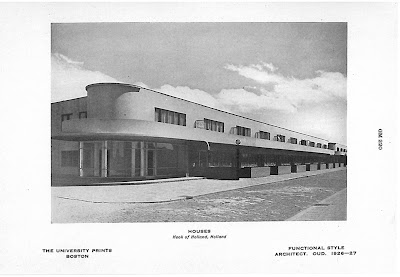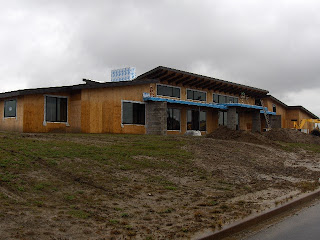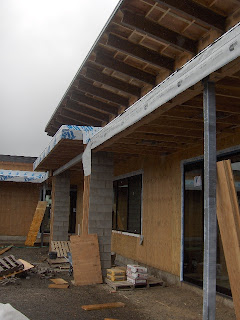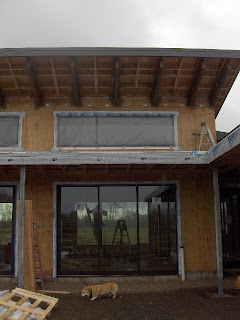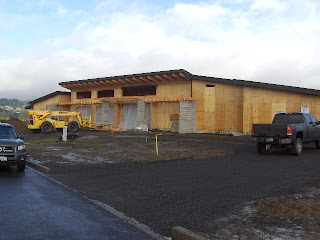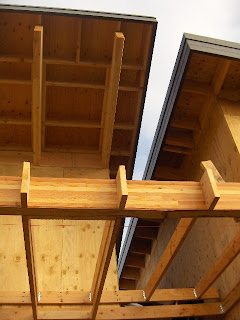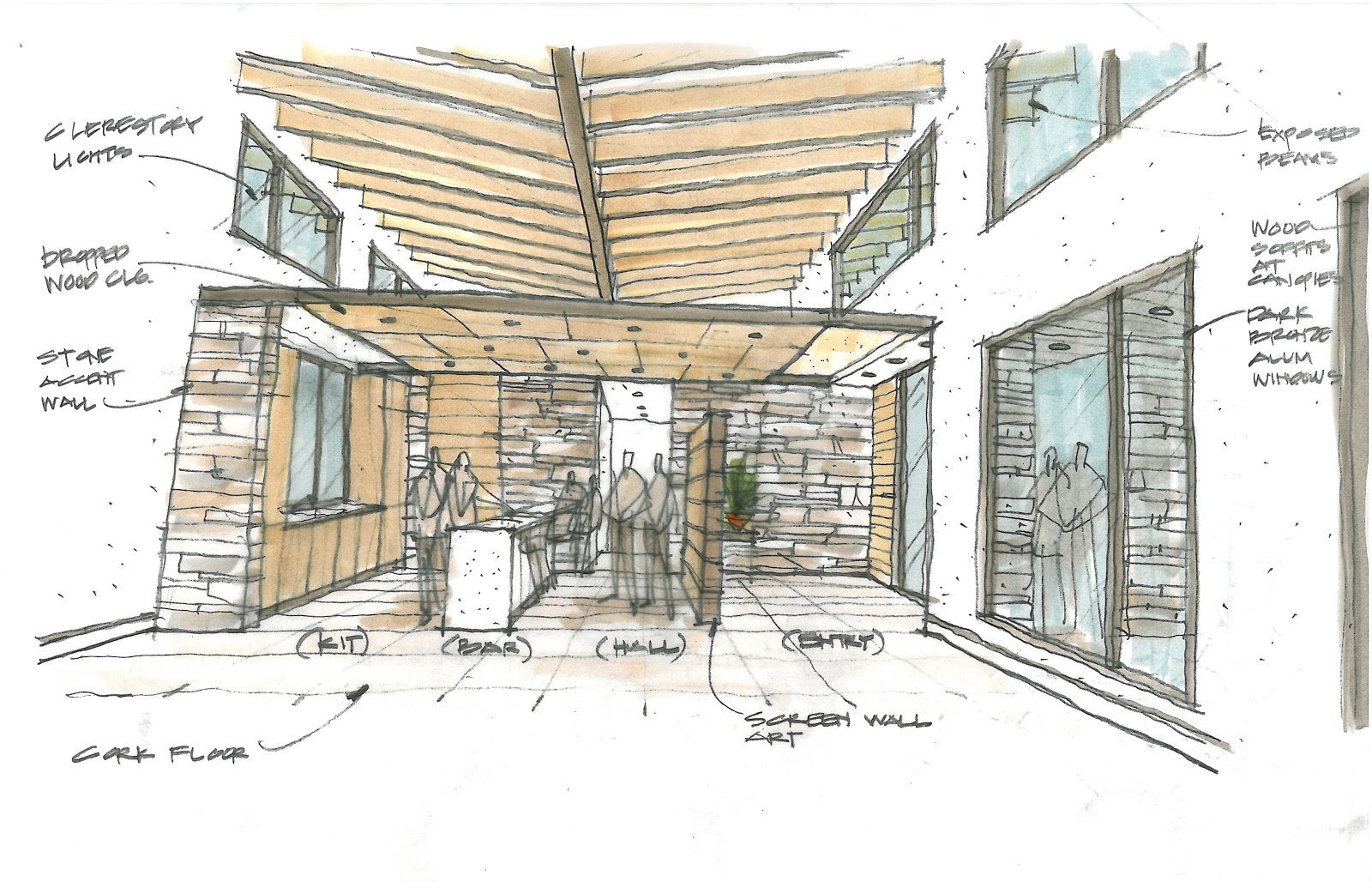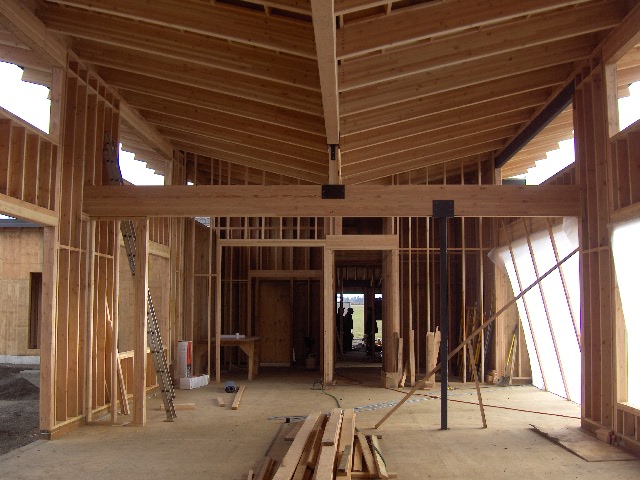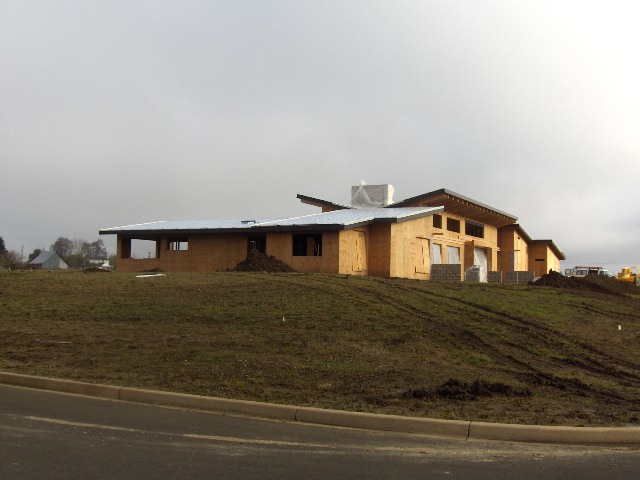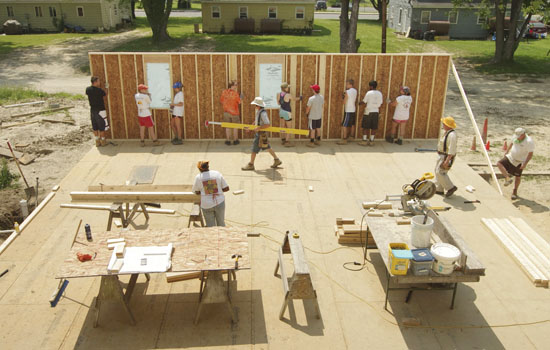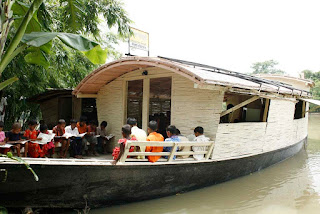Maintaining A Smooth Construction Project – “Hot Buttons” To Avoid
The following is a list of the top complaints we receive from our clients. Avoiding these “hot buttons” will result in a happy client and successful project.
1. Job Cleanliness
Over and over again, the top complaint we receive is a dirty, messy job site (building and site). Clients expect a level of quality equal to what they themselves would do when they are doing a home project. You can avoid the mistake of pushing this button by:
- broom sweeping the job daily;
- providing trash containers at each floor for workers’ use in addition to construction dump boxes;
- post a job sign with worker etiquette guidelines that addresses cleanliness along with other items (i.e., start/stop times, parking, smoking, language, radios, pets);
- set an example; if the general is not keeping a clean site, the subs will not. If a sub walks into a messy site, they work the same way;
- proper storing and staging of materials;
- remove the trash and recycling on a timely, regular schedule.
VS.
2. Presence on the Job Site
Whether or not you have an on site, full or part-time, superintendent, clients want to see action on the job site. Nothing is more frustrating to owners than visiting their project and seeing no workers on site.
- create a construction schedule;
- inform clients of schedule changes and delays;
- since there are natural stages of the job when little or no manpower will be evident (drywall mud is setting); let the clients know this in advance so they are not surprised when they see little or no activity.
3. Job Protection and Security
Clients are paying a lot of money for their construction. Regardless of whether it is a large or small job for your company, it is always a large project for the clients. They are buying the materials and paying you to keep things from getting damaged. A few examples of protection are:
- protect door sills and jambs;
- cover finished work as soon as possible to protect from damage (i.e., jambs and sills, counters, cabinets, floor, door surface);
- be sure proper protection is taken prior painting. Over spray is difficult to remove from many surfaces.
- Be sure that the job is locked up each night.
4. Schedule and Finishing on Time
The best marketing and PR plan you can have is word of mouth. The single most effective way to have a happy client referring you is by finishing the job on time.
- make a schedule: we all know that schedules change, but you cannot attempt to keep a schedule if you don’t have a schedule to start with. A realistic schedule should be developed prior to start of work and reviewed with the client;
- update schedule periodically and review changes with the client;
- let the client know when time will be added or saved on the project. Do not assume the client should understand that the project will take longer just because they may have added something. Unless you tell them, they will not necessarily expect this;
- Change Orders are for changes in scope and time. Be sure to ask for, and explain, the need for additional time. Knowing that something may take longer may effect whether the client decides to follow through on the Change Order.
5. Not Being Straight Forward or Downright Lying
Communication, Communication, Communication! If location is the key work in real estate, communication is the key word in residential construction. Most clients, while they may not like what you have to tell them, are much happier if they are informed and involved rather than being hit by a surprise later.
- be honest with the client about schedules, delays, problems, etc. Clients, for the most part, understand as long as they are informed. Keep then informed;
- avoid telling the client what you think they want to hear rather than the truth (i.e., do not tell them the painter will be there tomorrow if you have not even scheduled them);
- unfortunately, a few unethical contractors in every city create an environment of distrust of contractor by homeowner. Homeowners have a fear of getting ripped off. Dishonesty feeds this distrust of the profession on a whole.
6. Change Orders – After the Fact
Communication, again is the key. Changes in scope of work need to be discussed, and approved, prior to the wok being done:
- develop a clear method of processing change orders;
- communicate this process with the owner prior to starting construction;
- follow through on your process. Don’t tell them there will be a written change order that needs to be signed and then not do the paper work before doing the work.
- Do Not assume that the client’s will expect an increase in price if they asked for something and you have done the work;
- avoid having sub-contractor/client changes from occurring without your knowledge or presence;
- if something is going to cost more, get in the habit of saying, “we would be happy to do that, BUT . . .it will add cost to the job and extend the schedule.”






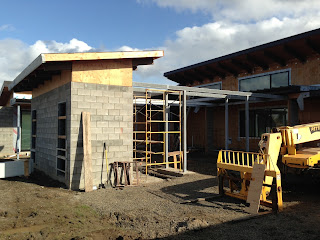.jpeg)
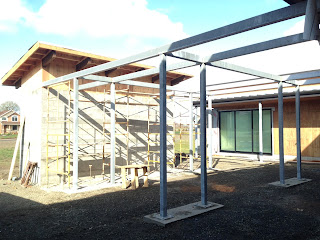.jpeg)
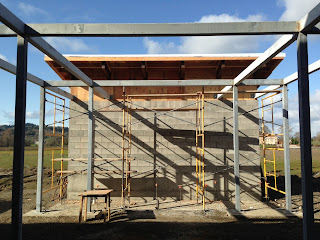.jpeg)

