The HEISER RESIDENCE is nearing completion, and the clients hope to move in the first of the month. Here are some photos of the recent progress.
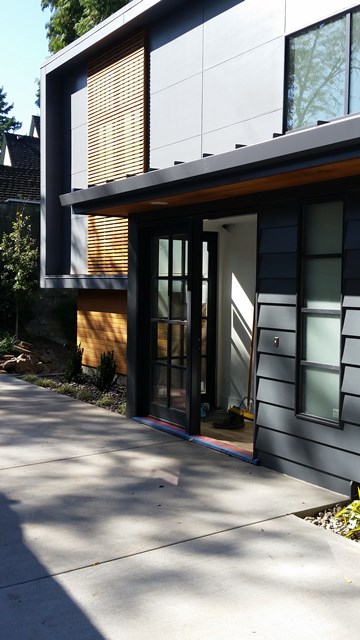
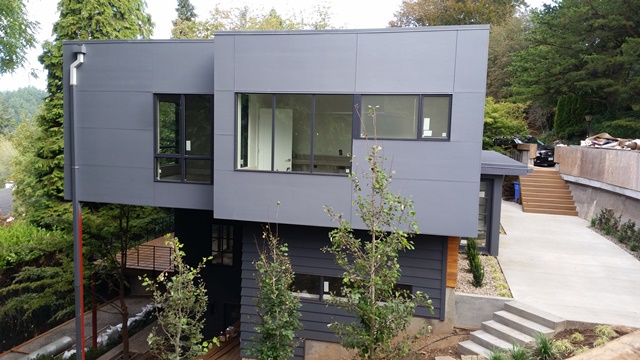
The HEISER RESIDENCE is nearing completion, and the clients hope to move in the first of the month. Here are some photos of the recent progress.


Progress at the COFFEE HOUSE in the new Wilder Community development in Newport, OR moves along as foundation finishes up and framing beings. Second level framing began this week. Check out the rendering below and a few construction photos from on-site.
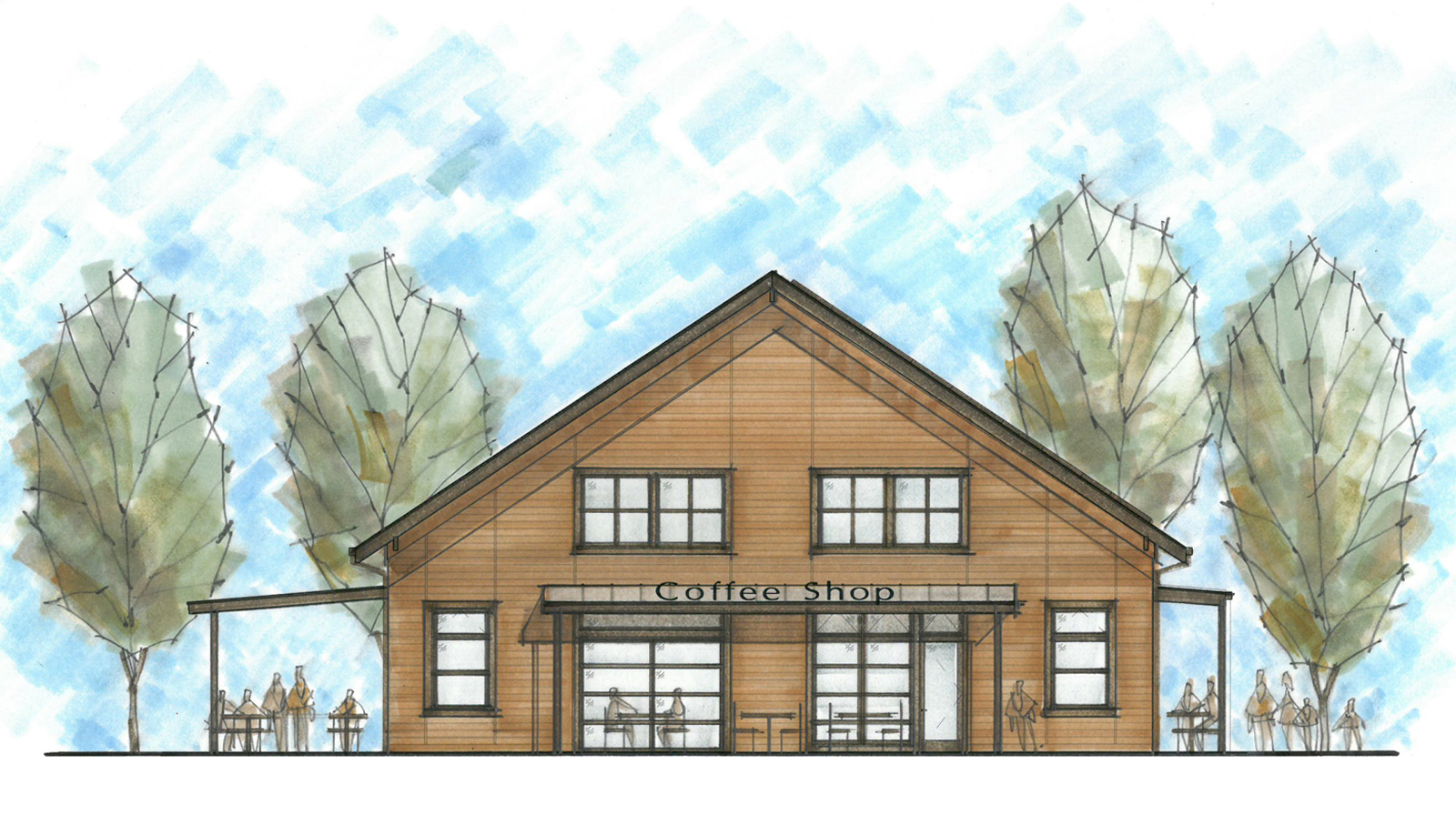
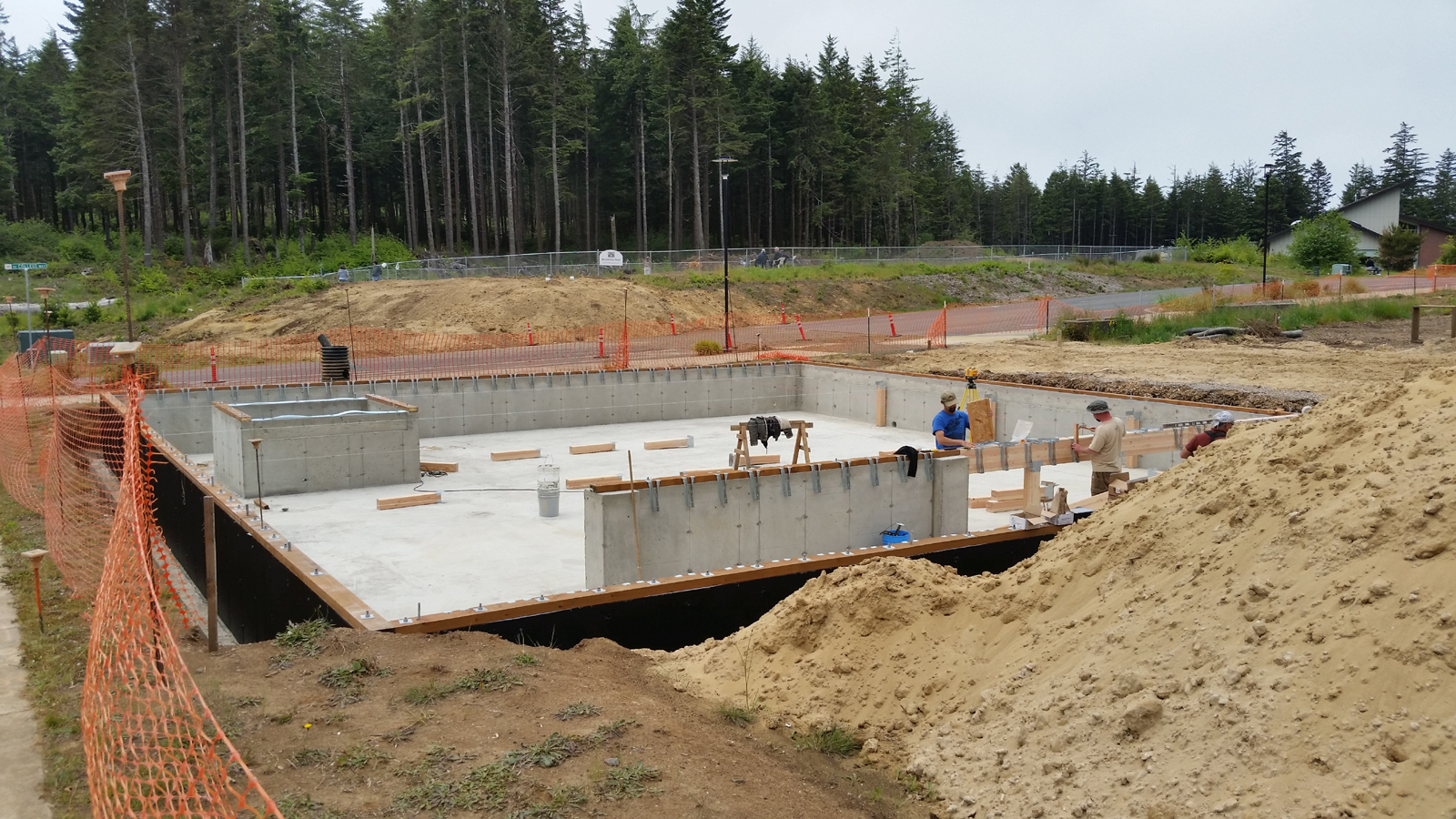
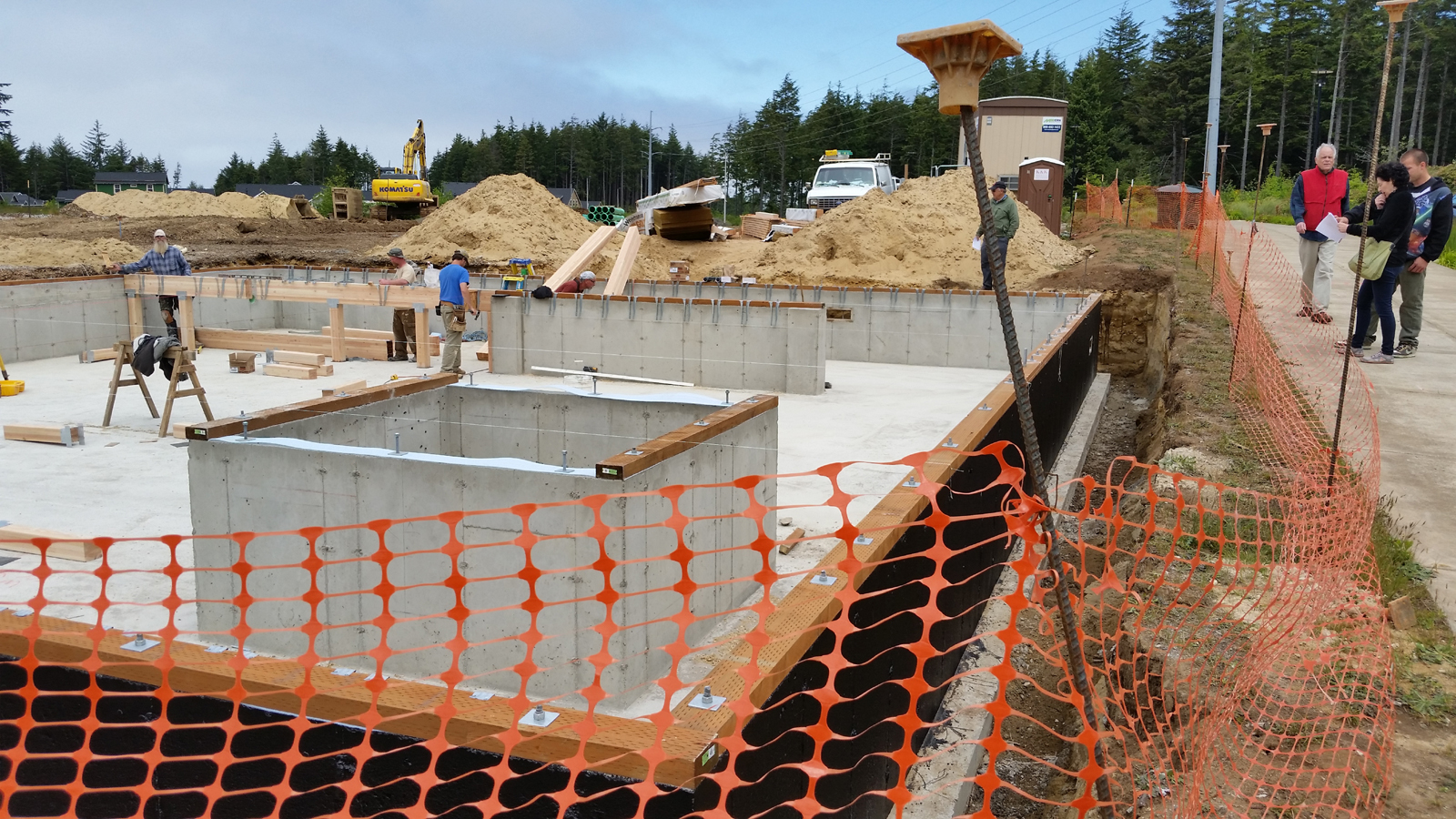
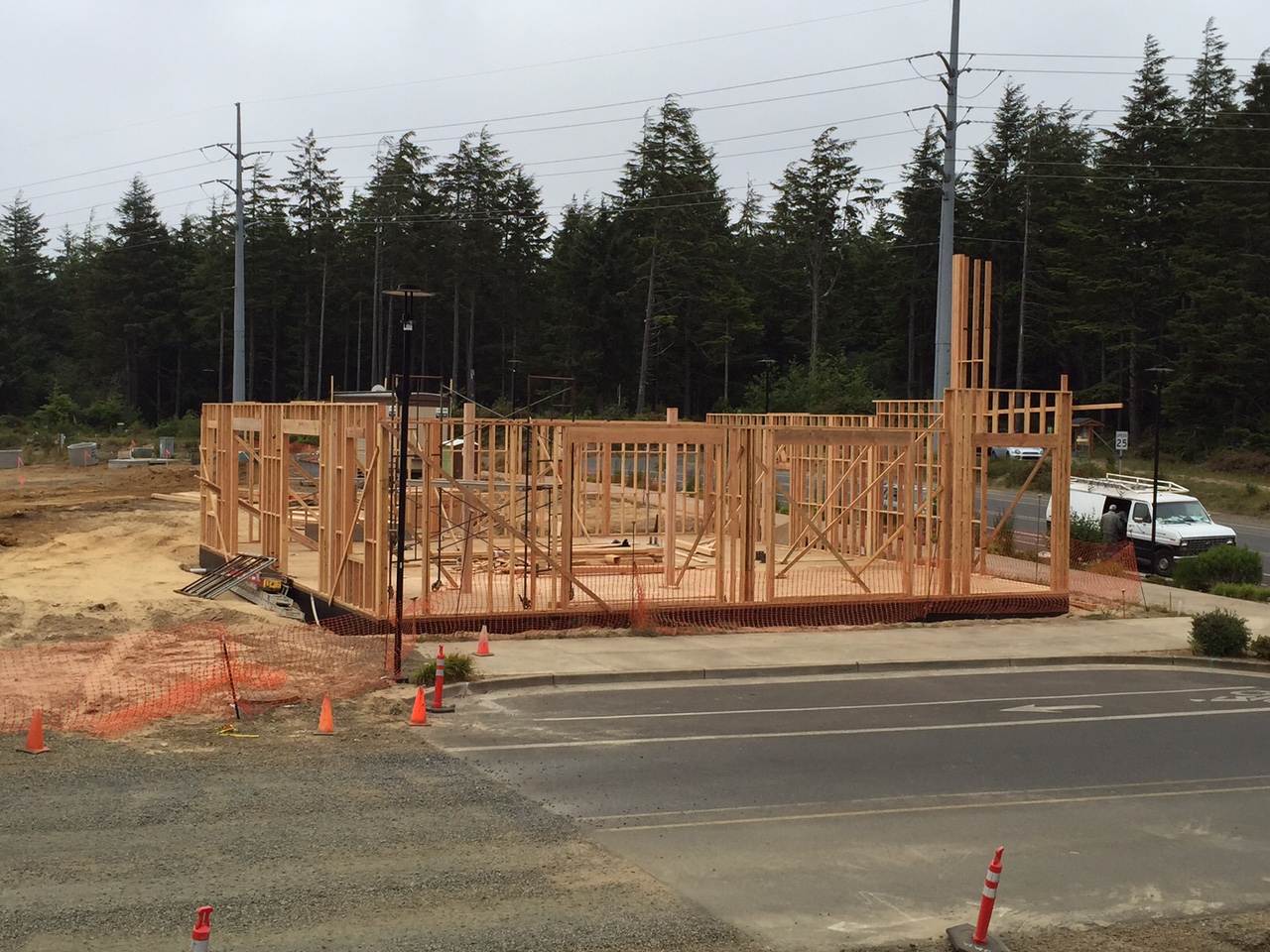
The ROAD’S END BEACH HOUSE just had its final photo shoot on a gorgeous day at the beach. The above unedited teaser was taken from the beach looking up at the house with the steep slope in the foreground. More to come soon!
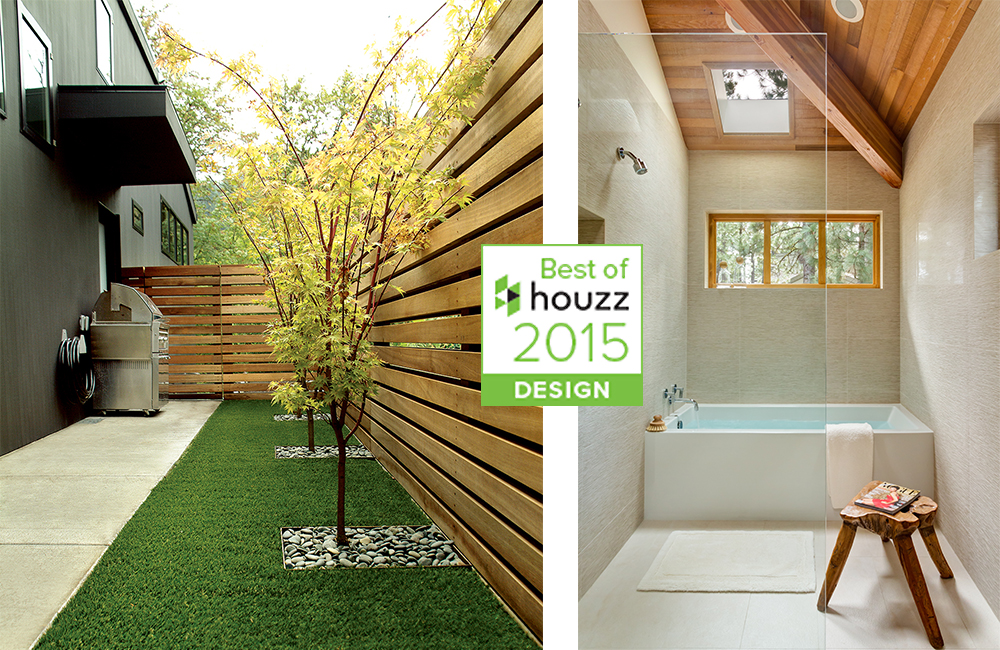
GIULIETTI | SCHOUTEN A R C H I T E C T S was awarded Best of Houzz: Design 2015! We’re incredibly thrilled about winning this award for the FOURTH year in a row! The above images from the Water[Shed] project and the Black Butte Residence collectively received 1,672,946 views in the last 365 days.
Houzz is the leading platform for home remodeling and design, providing people with everything they need to improve their homes from start to finish – online or from a mobile device. From decorating a room to building a custom home, Houzz connects millions of homeowners, home design enthusiasts and home improvement professionals across the country and around the world. With the largest residential design database in the world and a vibrant community powered by social tools, Houzz is the easiest way for people to get the design inspiration, project advice, product information and professional reviews they need to help turn ideas into reality. Visit our profile here: https://www.houzz.com/pro/gsarchitects/
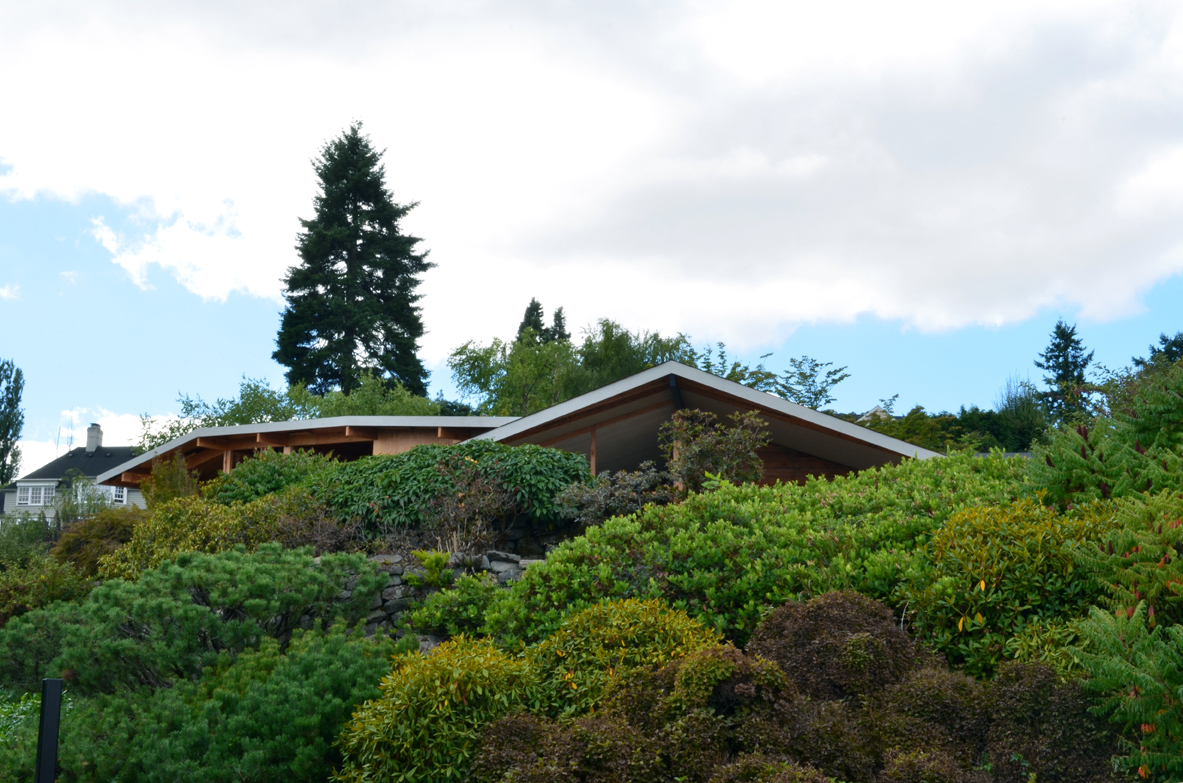
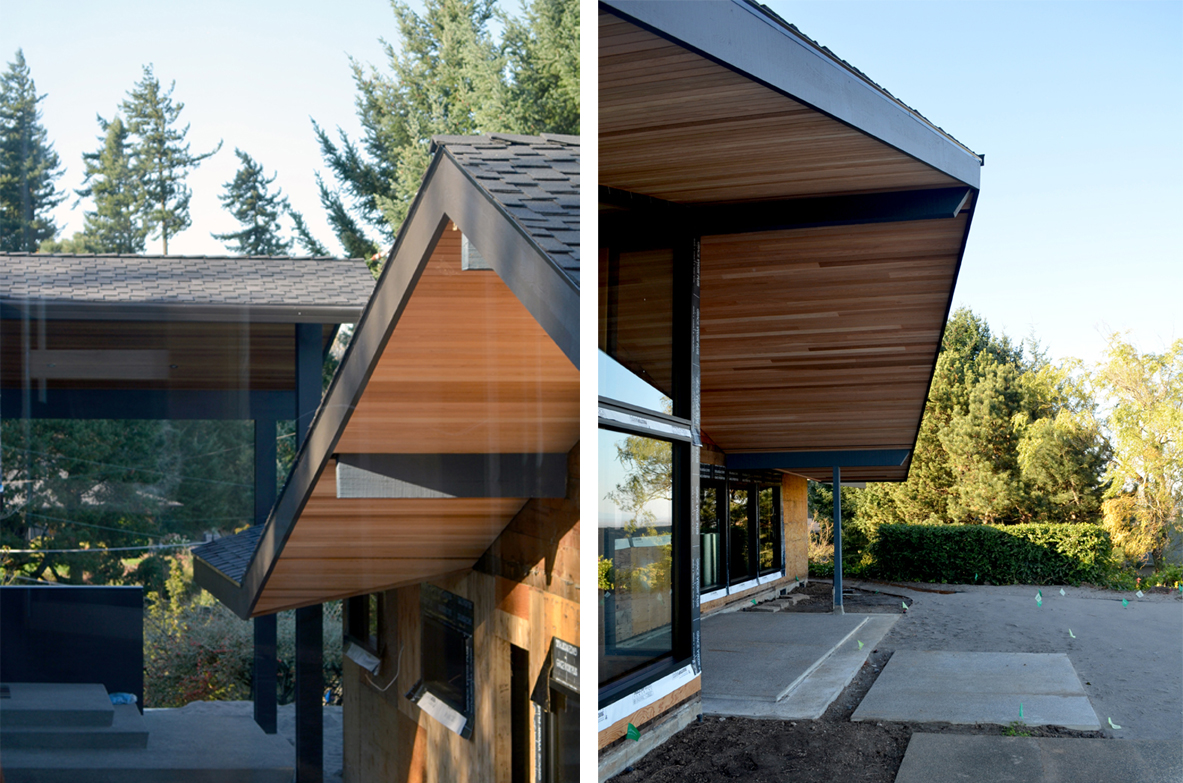
THE MYRTLE MID-CENTURY project began in late October 2013, and since the initial house documentation 15 months ago, I’ve been drawn towards one room in the house over and over. For those that haven’t followed the project, this existing 1957 house and 1980s guest house is undergoing significant renovation and addition; however, this one particular space has remained true to the original
mid-century design. The existing house features low sloping gable roofs with large overhangs that swoop around the entire perimeter, with the highest ridge pointed at a beautiful view of SW Portland and several mountains. Each time I arrive in this simple space, I feel inclined to align myself in the center of the room and take in the view through the large expanse of glass and slender framing.
Below you can see the transformation of the living room through demolition, and construction while the space remains largely intact. As it sits today, the main house has exterior cladding, roofing complete, windows installed, and drywall up. Landscaping is simultaneously transforming around the construction of the house as we begin installing interior finishes.
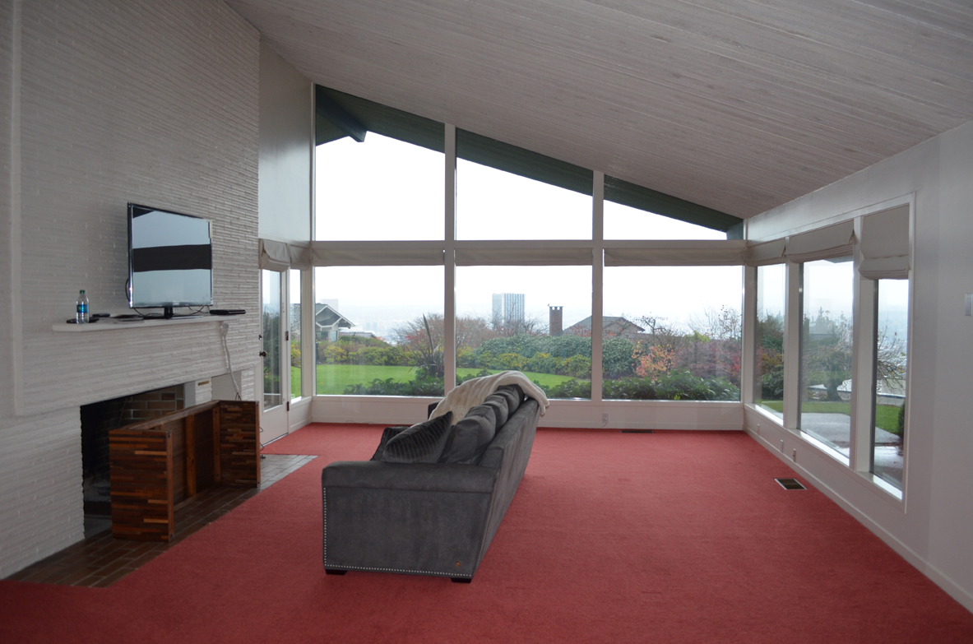
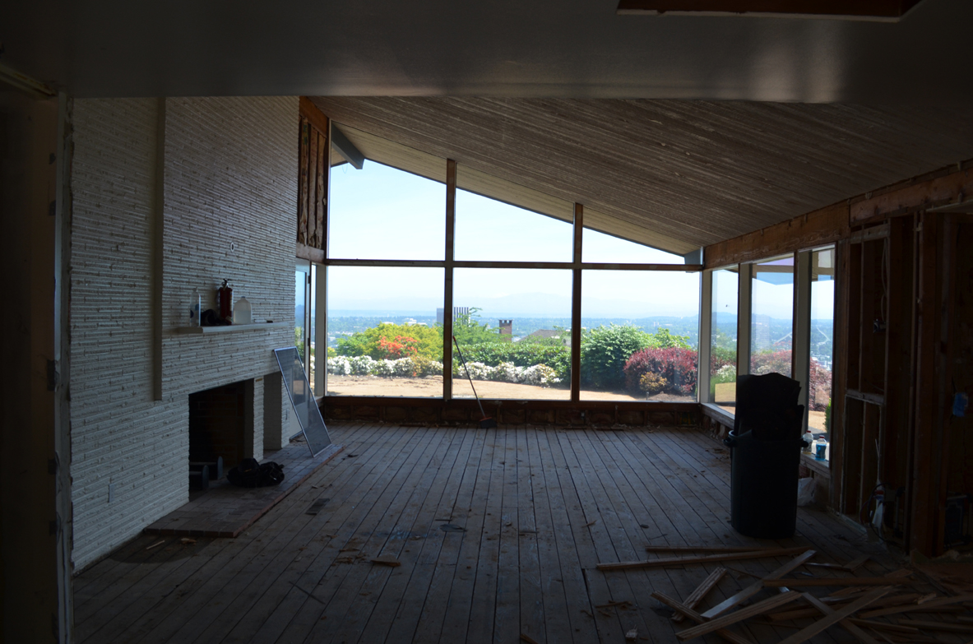
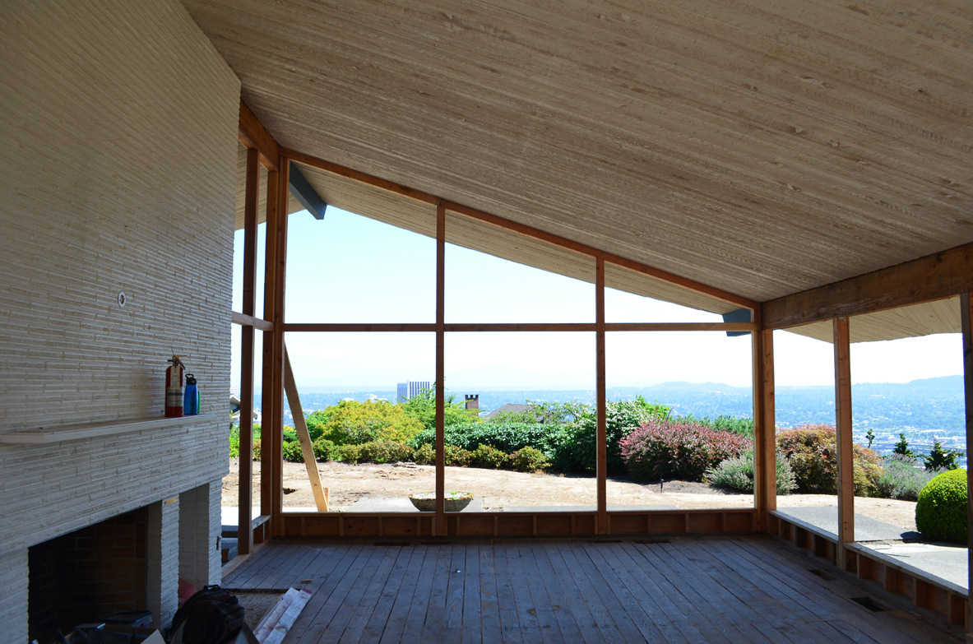
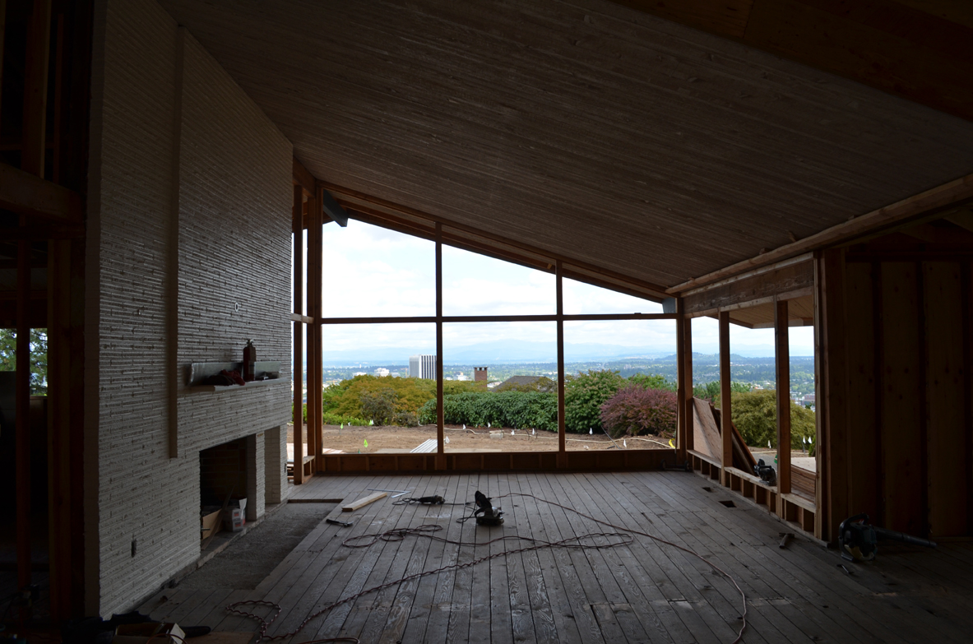
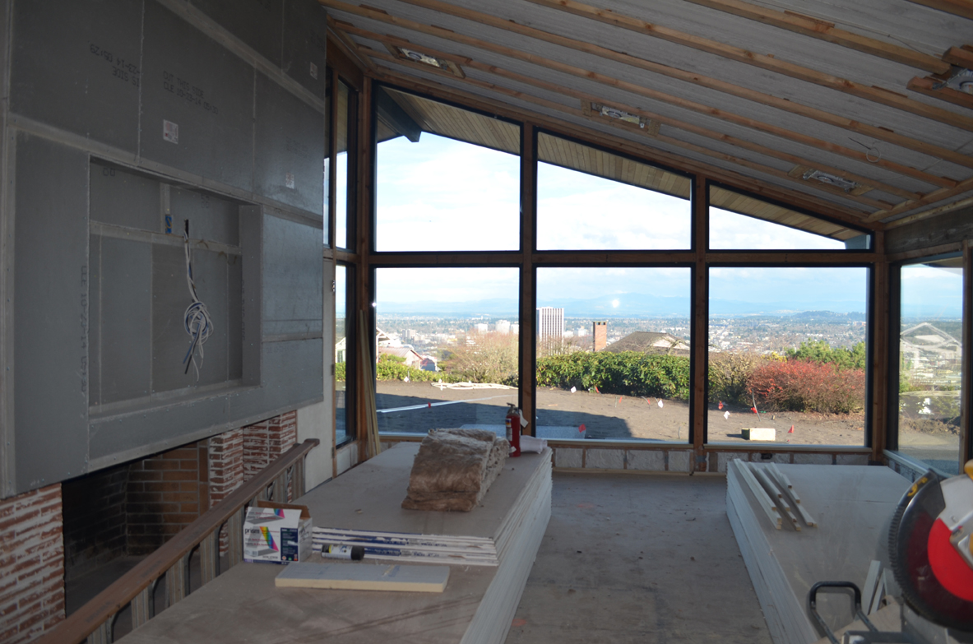
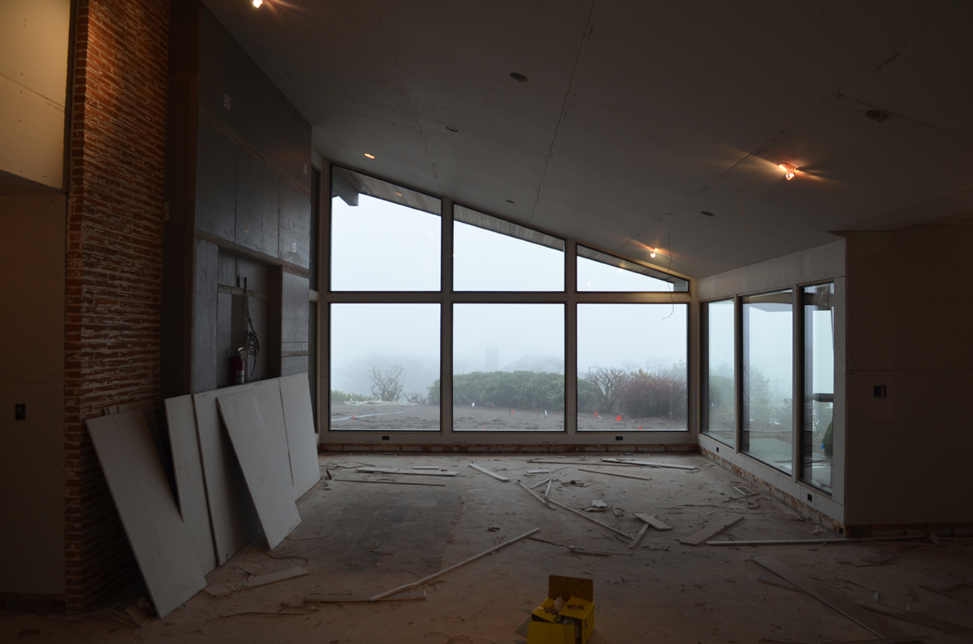
Recently, Giulietti Schouten Architect’s, Tim Schouten, was interviewed by Houzz in regards to the van Adelsberg Grant Art Studio project. Check out the whole article on their website:
 |
| View of the Art Studio from the front of the house. Photo by: Nate Grant |
We just received photos from the contractor on site at the Anderson Residence in Goldendale, WA. Framing of the house is almost complete, and the structurally insulated panels (SIPs) are being installed on the roof.
We’re introducing a new project this week in Construction B&W: The Bluff House, White Salmon.
Located in The Gorge, this house sits precariously on the edge of the bluff overlooking the water below. We’ve included some action shots from the contractor, Don Young Associates, of the crew erecting some of the steel members. Take a look!